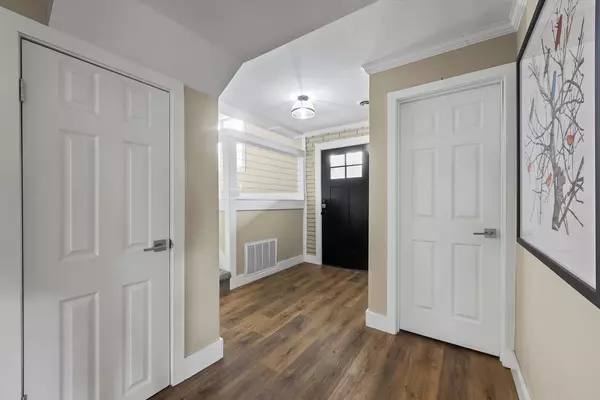$574,800
$599,900
4.2%For more information regarding the value of a property, please contact us for a free consultation.
440 W Patricia Ln Fayetteville, AR 72703
4 Beds
4 Baths
2,726 SqFt
Key Details
Sold Price $574,800
Property Type Single Family Home
Sub Type Single Family Residence
Listing Status Sold
Purchase Type For Sale
Square Footage 2,726 sqft
Price per Sqft $210
Subdivision Adams Add
MLS Listing ID 1265524
Sold Date 06/03/24
Style Traditional
Bedrooms 4
Full Baths 3
Half Baths 1
Construction Status 25 Years or older
HOA Y/N No
Year Built 1965
Annual Tax Amount $1,625
Lot Size 0.267 Acres
Acres 0.267
Property Description
Charming home in the Adams Addition! Custom made built-ins and quality updates can be found throughout the home. Architectural features creates a cozy abode that exudes both modernity and warmth. Room for everyone with 2 living rooms, office and expansive deck space. Huge bonus room with private entrance, could be 5th bedroom. Kitchen is equipped with matching stainless steel appliances, granite counters with plenty of room for multiple people. Formal dining for intimate gatherings. Beautifully mature landscaped oasis with multiple decks provide the perfect platform for outdoor entertaining and relaxation. Walkway gracefully winds through the backyard connecting everything together. Wonderful location that is just 1 mile from the U of A and bike trail, Wilson Park, and Dickson Street are just moments away. Move-in ready and waiting for you!
Location
State AR
County Washington
Community Adams Add
Zoning N
Direction From I-49. Take Wedington Dr / AR-112 / AR-16 exit (#64) and go east on AR-112. Continue straight onto North Street. Left onto Gregg Avenue. Right on Patirica Lane. Property is located on left.
Rooms
Basement None, Crawl Space
Interior
Interior Features Built-in Features, Ceiling Fan(s), Eat-in Kitchen, Granite Counters, Pantry, Programmable Thermostat, Split Bedrooms, Walk-In Closet(s), Storage
Heating Central, Gas
Cooling Central Air, Electric
Flooring Carpet, Ceramic Tile, Luxury Vinyl Plank
Fireplaces Number 2
Fireplaces Type Gas Log, Wood Burning
Fireplace Yes
Window Features Double Pane Windows,Vinyl
Appliance Dishwasher, Electric Range, Disposal, Gas Water Heater, Microwave, Smooth Cooktop
Laundry Washer Hookup, Dryer Hookup
Exterior
Fence Back Yard
Pool None
Community Features Curbs, Near Hospital, Near Schools, Park, Shopping, Trails/Paths
Utilities Available Cable Available, Electricity Available, Natural Gas Available, Phone Available, Sewer Available, Water Available
Waterfront Description None
Roof Type Architectural,Shingle
Street Surface Paved
Porch Deck, Patio, Porch
Road Frontage Public Road
Building
Lot Description Corner Lot, Landscaped, Near Park, Subdivision
Foundation Crawlspace, Slab
Sewer Public Sewer
Water Public
Architectural Style Traditional
Level or Stories Multi/Split
Additional Building Storage
Structure Type Frame,Masonite
New Construction No
Construction Status 25 Years or older
Schools
School District Fayetteville
Others
Security Features Smoke Detector(s)
Special Listing Condition None
Read Less
Want to know what your home might be worth? Contact us for a FREE valuation!

Our team is ready to help you sell your home for the highest possible price ASAP
Bought with Keller Williams Market Pro Realty





