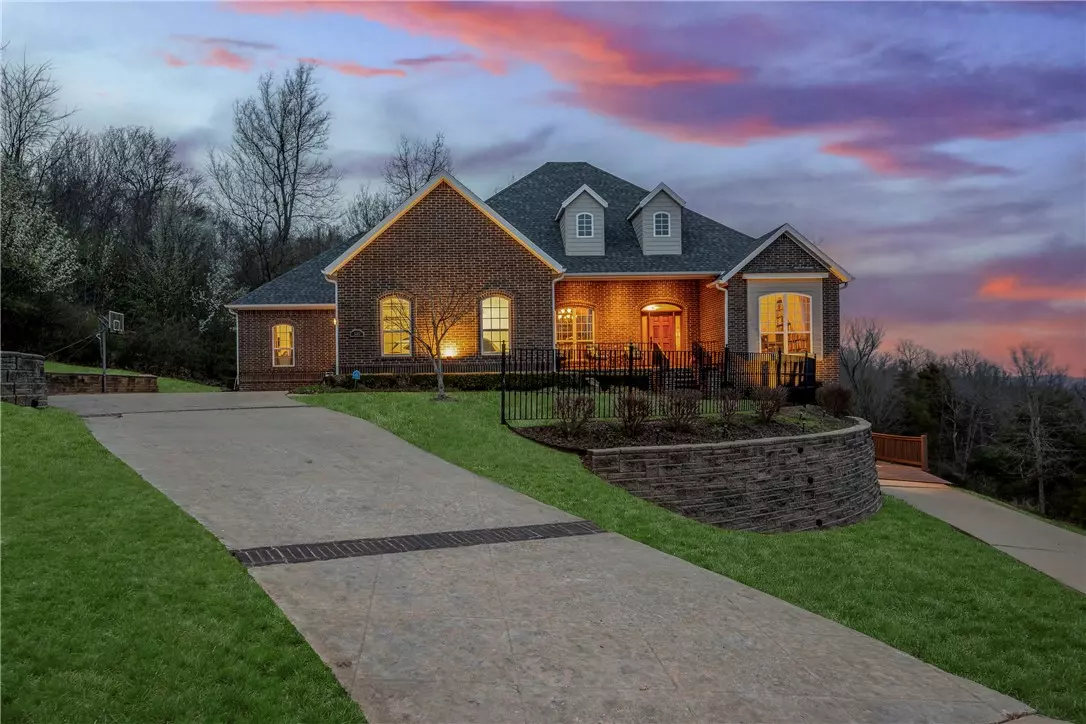$950,000
$949,000
0.1%For more information regarding the value of a property, please contact us for a free consultation.
506 E Double Eagle Pl Fayetteville, AR 72701
6 Beds
5 Baths
4,339 SqFt
Key Details
Sold Price $950,000
Property Type Single Family Home
Sub Type Single Family Residence
Listing Status Sold
Purchase Type For Sale
Square Footage 4,339 sqft
Price per Sqft $218
Subdivision Masters Sub
MLS Listing ID 1268248
Sold Date 06/03/24
Bedrooms 6
Full Baths 4
Half Baths 1
HOA Y/N No
Year Built 2005
Annual Tax Amount $4,676
Contingent Contact Agent
Lot Size 1.192 Acres
Acres 1.1923
Property Description
Super Special , Hard to find, fabulous 6 bedroom , 4 1/2 bath home with lots of space to roam with Exquisite VIEWS . 2 covered decks. A Sauna, Designer Fire-pit nestled in the back yard. Coveted Fayetteville Country Clu is around the corner. Home has recently refinished Solid Wood Oak floors, new carpet & recently painted interior. All New HVAC 2023, New roof ( 15 month old), New (high end) Dishwasher, new Hot Water Circulating Pump and all new toilets throughout.There is a fabulous dedicated Office/ Library on Main level along with 4 bedrooms, 3 1/2 baths. A wonderful eat-in Kitchen and large open living den/dinning. Down stairs:High Ceilings, Lots of windows and bright light streaming in with 2 bedrooms, full bath, Wet bar, game room/movie room, gas fireplace, covered patio with exterior back door giving access to back yard & fire pit. Down stairs also includes sunroom (currently used as exercise room) w/open air deck w/another gorgeous view the 4th garage space used as golf cart storage.New Gutters/leaf guard
Location
State AR
County Washington
Community Masters Sub
Zoning N
Direction From South bound I-49. Exit #61 . Go to Stop light. Turn left (North) onto S. School (71B) . Turn right on 24th going up to Fayetteville Country Club till Road \"T's. Take a Right at Stop Sign (Fairway Lane). Turn at first left. House is at end of cut-de-sac and sits UP on top of the hill with the Gorgeous View.
Rooms
Basement Full, Finished, Walk-Out Access, Crawl Space
Interior
Interior Features Attic, Wet Bar, Built-in Features, Ceiling Fan(s), Cathedral Ceiling(s), Eat-in Kitchen, Granite Counters, Split Bedrooms, Walk-In Closet(s), Sun Room
Heating Gas
Cooling Electric
Flooring Carpet, Ceramic Tile, Wood
Fireplaces Number 2
Fireplaces Type Gas Log
Fireplace Yes
Window Features Blinds,Drapes
Appliance Built-In Range, Built-In Oven, Double Oven, Dryer, Dishwasher, Electric Cooktop, Disposal, Gas Water Heater, Microwave Hood Fan, Microwave, Plumbed For Ice Maker
Laundry Washer Hookup, Dryer Hookup
Exterior
Exterior Feature Concrete Driveway
Parking Features Attached
Fence None
Pool None
Community Features Near Fire Station, Park, Trails/Paths
Utilities Available Cable Available, Electricity Available, Natural Gas Available, Sewer Available, Water Available
Waterfront Description None
View Y/N Yes
Roof Type Architectural,Shingle
Porch Covered, Deck, Patio, Porch
Road Frontage Public Road
Garage Yes
Building
Lot Description Cul-De-Sac, Landscaped, Near Park, Steep Slope, Views, Wooded
Story 2
Foundation Block, Crawlspace
Sewer Public Sewer
Water Public
Level or Stories Two
Additional Building None
Structure Type Brick,Frame
New Construction No
Schools
School District Fayetteville
Others
Security Features Smoke Detector(s)
Special Listing Condition None
Read Less
Want to know what your home might be worth? Contact us for a FREE valuation!

Our team is ready to help you sell your home for the highest possible price ASAP
Bought with RE/MAX Associates, LLC





