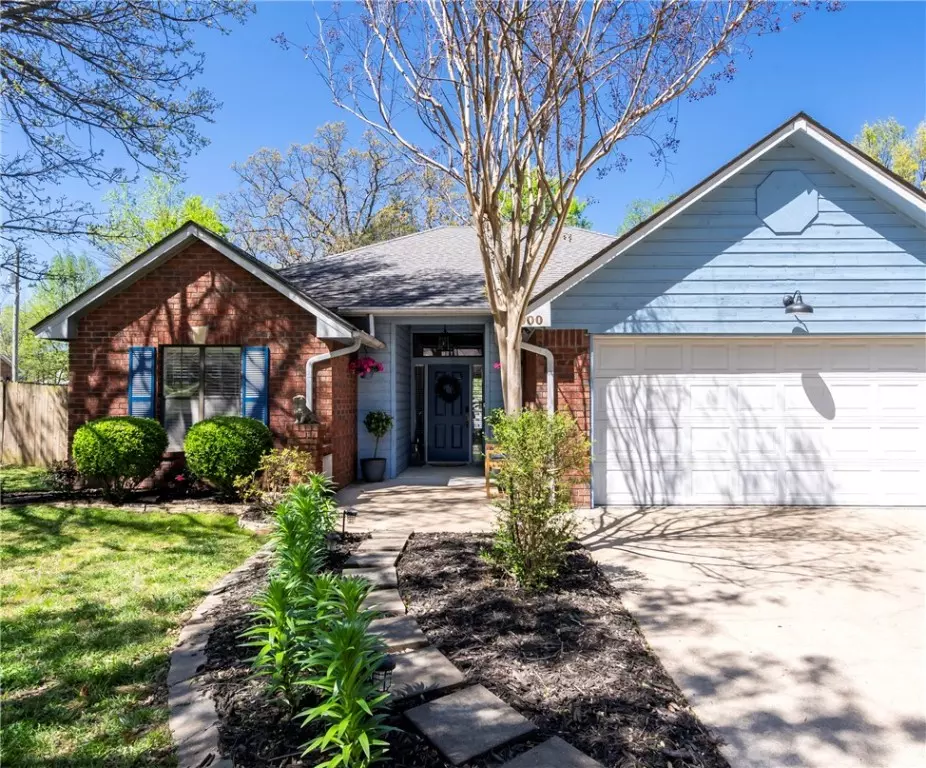$295,000
$295,000
For more information regarding the value of a property, please contact us for a free consultation.
900 Willow Ct Siloam Springs, AR 72761
3 Beds
2 Baths
1,642 SqFt
Key Details
Sold Price $295,000
Property Type Single Family Home
Sub Type Single Family Residence
Listing Status Sold
Purchase Type For Sale
Square Footage 1,642 sqft
Price per Sqft $179
Subdivision Willows Add Siloam Spgs
MLS Listing ID 1272367
Sold Date 05/21/24
Bedrooms 3
Full Baths 2
HOA Y/N No
Year Built 1994
Annual Tax Amount $1,588
Lot Size 0.280 Acres
Acres 0.28
Lot Dimensions 87x133x88x139
Property Description
Close to downtown! This precious home has been updated with new paint, exterior lighting, most interior lights, garage door opener, keyless entry, fireplace surround, & hand-scraped hardwood flooring. 3 bedrooms, 2 baths, 1642SF, brick/frame exterior. Large living area and an additional flex room that can be used as a second living area/den or home office space. Eat-in kitchen with black/SS appliances & a pantry. The primary bedroom has a walk-in closet & en suite bath with double sinks, a Whirlpool tub, and tiled shower. French doors that provide natural light and access to the deck. Large deck is perfect for entertaining or drinking your morning coffee. Backyard is shaded with mature trees & has a privacy fence to keep Fido in. Mini office building for quiet time if you need to have privacy while you work from home, this office or art studio is equipped with electricity! Separate shed for the mowers and gardening supplies. Ring doorbell & 2 security cameras in the backyard convey. 5G fiber optic in front yard!
Location
State AR
County Benton
Community Willows Add Siloam Spgs
Zoning N
Direction From 412 W, go north on Mt Olive, right on E Helena, left on Willow. Home is first on left.
Rooms
Basement None, Crawl Space
Interior
Interior Features Attic, Ceiling Fan(s), Eat-in Kitchen, Pantry, Split Bedrooms, See Remarks, Walk-In Closet(s), Multiple Living Areas
Heating Central, Gas
Cooling Central Air, Electric
Flooring Ceramic Tile, Wood
Fireplaces Number 1
Fireplaces Type Gas Log, Living Room
Fireplace Yes
Window Features Blinds,Drapes
Appliance Dishwasher, Electric Oven, Disposal, Gas Water Heater, Microwave Hood Fan, Microwave, Smooth Cooktop, Self Cleaning Oven, Plumbed For Ice Maker
Laundry Washer Hookup, Dryer Hookup
Exterior
Exterior Feature Concrete Driveway
Parking Features Attached
Fence Back Yard, Privacy, Wood
Community Features Curbs
Utilities Available Cable Available, Electricity Available, Fiber Optic Available, Natural Gas Available, Sewer Available, Water Available
Waterfront Description None
Roof Type Fiberglass,Shingle
Street Surface Paved
Porch Deck, Porch
Road Frontage Public Road
Garage Yes
Building
Lot Description Corner Lot, City Lot, Landscaped, None, Subdivision
Faces East
Story 1
Foundation Crawlspace, Slab
Water Public
Level or Stories One
Additional Building Outbuilding, Storage, Workshop
Structure Type Brick,Frame
New Construction No
Schools
School District Siloam Springs
Others
Security Features Smoke Detector(s)
Acceptable Financing ARM, Conventional, FHA, VA Loan
Listing Terms ARM, Conventional, FHA, VA Loan
Special Listing Condition None
Read Less
Want to know what your home might be worth? Contact us for a FREE valuation!

Our team is ready to help you sell your home for the highest possible price ASAP
Bought with Better Homes and Gardens Real Estate Journey






