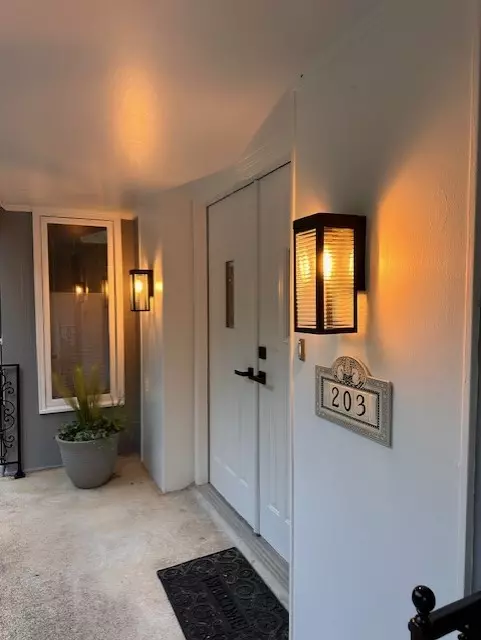$500,000
$520,000
3.8%For more information regarding the value of a property, please contact us for a free consultation.
203 Beaverview Dr Eureka Springs, AR 72631
3 Beds
2 Baths
2,780 SqFt
Key Details
Sold Price $500,000
Property Type Single Family Home
Sub Type Single Family Residence
Listing Status Sold
Purchase Type For Sale
Square Footage 2,780 sqft
Price per Sqft $179
Subdivision Lake Forest
MLS Listing ID 1268865
Sold Date 05/21/24
Style Ranch
Bedrooms 3
Full Baths 2
Construction Status 25 Years or older
HOA Y/N No
Year Built 1973
Annual Tax Amount $2,654
Lot Size 3.260 Acres
Acres 3.26
Property Description
Wonderful lake view 3bd, 2ba, 2liv, 2 car garage home on 3.26 acres with awesome lake views in 2 directions. The home features vaulted ceilings with wood beams, 2 large native stone wood burning fireplaces, a wall of windows to bring in the views, added new wiring for a generator plug in on back garage wall, as well as a NEW wraparound deck to enjoy the outdoors. The main level has Living room, dining, kitchen, laundry, 2 bd, 1 full bath and 2 car attached garage. The lower level has 2nd living room, large primary suite with double sink vanity, full bath and walk in 9' X 10' closet and extra storage/game room. Original owner built the home in 1973 and current owner has lived in home since 1993. Lake Forest subdivision is one of the few on Grassy Knob peninsula on Beaver Lake that allows nightly rentals and seller will consider selling turn key with furniture and some furnishings with acceptable offer. Schedule your showing today. Not many like this on the market.
Location
State AR
County Carroll
Community Lake Forest
Zoning N
Direction Hwy.62 W., Left on Hwy.187, Left on Mundell Rd. Left on Lake Forest, Left on Beaverview Dr., Home round curve on right.
Body of Water Beaver Lake
Rooms
Basement Full, Finished, Walk-Out Access
Interior
Interior Features Built-in Features, Ceiling Fan(s), Cathedral Ceiling(s), Walk-In Closet(s), Multiple Living Areas, Mud Room, Storage
Heating Central, Electric, Heat Pump
Cooling Central Air, Electric, Heat Pump
Flooring Carpet, Laminate, Simulated Wood, Vinyl
Fireplaces Number 2
Fireplaces Type Insert, Family Room, Living Room, Wood Burning
Equipment Satellite Dish
Fireplace Yes
Window Features Double Pane Windows,Wood Frames,Blinds
Appliance Dryer, Dishwasher, ENERGY STAR Qualified Appliances, Electric Range, Electric Water Heater, Disposal, Microwave Hood Fan, Microwave, Refrigerator, Self Cleaning Oven, Washer, Plumbed For Ice Maker
Laundry Washer Hookup, Dryer Hookup
Exterior
Exterior Feature Concrete Driveway
Parking Features Attached
Fence None
Pool None
Community Features Lake, Near Fire Station, Near State Park, Trails/Paths
Utilities Available Electricity Available, Phone Available, Septic Available, Water Available
View Y/N Yes
View Lake
Roof Type Metal
Street Surface Paved
Accessibility Wheelchair Access
Handicap Access Wheelchair Access
Porch Deck, Patio, Porch
Road Frontage County Road, Public Road
Garage Yes
Building
Lot Description Hardwood Trees, Landscaped, Outside City Limits, Rural Lot, Subdivision, Sloped, Views, Wooded
Story 2
Foundation Block, Slab
Sewer Septic Tank
Water Public, Rural, Well
Architectural Style Ranch
Level or Stories Two
Additional Building Storage
Structure Type Block,Frame,Masonite,Concrete
New Construction No
Construction Status 25 Years or older
Schools
School District Eureka Springs
Others
Security Features Smoke Detector(s)
Read Less
Want to know what your home might be worth? Contact us for a FREE valuation!

Our team is ready to help you sell your home for the highest possible price ASAP
Bought with Collier & Associates






