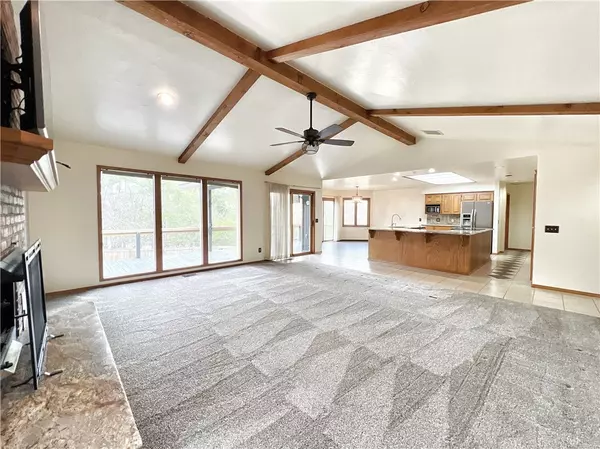$339,000
$365,000
7.1%For more information regarding the value of a property, please contact us for a free consultation.
2 Bampton Ln Bella Vista, AR 72714
2 Beds
2 Baths
1,864 SqFt
Key Details
Sold Price $339,000
Property Type Single Family Home
Sub Type Single Family Residence
Listing Status Sold
Purchase Type For Sale
Square Footage 1,864 sqft
Price per Sqft $181
Subdivision Oxford Sub Bvv
MLS Listing ID 1270065
Sold Date 05/21/24
Bedrooms 2
Full Baths 2
Construction Status 25 Years or older
HOA Y/N No
Year Built 1994
Annual Tax Amount $1,543
Lot Size 0.360 Acres
Acres 0.36
Property Description
You will love this well-maintained home in the amenity-rich city of Bella Vista! Near golf courses, biking trailheads and two of the seven private lakes! Spacious split floorplan with an extra room with built-in storage that can be used as an office or craft room. The primary bath has a walk-in shower, jetted tub and a double vanity. The inviting family room, which features a vaulted ceiling, is open to the eat-in kitchen with extra seating at the large island. The peaceful covered deck overlooks a fully fenced backyard - ready for kids, pets, family or friends to gather. The heated and cooled unfinished basement makes a great workshop or storage area! Recent improvements include: 2022 HVAC, 2020 roof, and a 2019 water heater. All the hard work has been done! Close access to Hwy 71 gets you on the road quickly!
Location
State AR
County Benton
Community Oxford Sub Bvv
Zoning N
Direction From Rogers, head North on I-49 toward Joplin. Take the Bypass at Exit 91 and use the right 2 lanes to take the ramp onto US-71/U. S. Hwy 71. Drive 4.1 miles and turn Right onto Trafalgar Rd. In .2 miles, turn right onto Bampton Ln. House is on the right.
Rooms
Basement Unfinished, Crawl Space
Interior
Interior Features Attic, Built-in Features, Ceiling Fan(s), Eat-in Kitchen, Granite Counters, Pantry, Programmable Thermostat, Split Bedrooms, See Remarks, Skylights, Walk-In Closet(s), Storage
Heating Central, Gas, Heat Pump, Propane
Cooling Attic Fan, Central Air
Flooring Carpet, Ceramic Tile, Wood
Fireplaces Number 1
Fireplaces Type Family Room, Gas Log
Fireplace Yes
Window Features Double Pane Windows,Skylight(s)
Appliance Built-In Range, Built-In Oven, Dishwasher, Electric Oven, Electric Water Heater, Disposal, Microwave, Smooth Cooktop, Self Cleaning Oven
Laundry Washer Hookup, Dryer Hookup
Exterior
Exterior Feature Concrete Driveway
Parking Features Attached
Fence Back Yard, Fenced, Partial, Privacy, Wood
Pool Community
Community Features Clubhouse, Fitness, Golf, Playground, Sauna, Near Fire Station, Near Schools, Park, Pool, Shopping, Trails/Paths
Utilities Available Electricity Available, Propane, Septic Available, Water Available
Waterfront Description None
Roof Type Asphalt,Shingle
Street Surface Paved
Porch Covered, Deck, Patio, Porch, Stone
Road Frontage Highway, Public Road
Garage Yes
Building
Lot Description Cleared, Cul-De-Sac, City Lot, Landscaped, Level, Near Park
Faces Northeast
Story 1
Foundation Block, Crawlspace
Sewer Septic Tank
Water Public
Level or Stories One
Additional Building None
Structure Type Brick,Cedar,Frame,Other,See Remarks
New Construction No
Construction Status 25 Years or older
Schools
School District Bentonville
Others
HOA Name BVPOA
Security Features Smoke Detector(s)
Special Listing Condition None
Read Less
Want to know what your home might be worth? Contact us for a FREE valuation!

Our team is ready to help you sell your home for the highest possible price ASAP
Bought with eXp Realty NWA Branch






