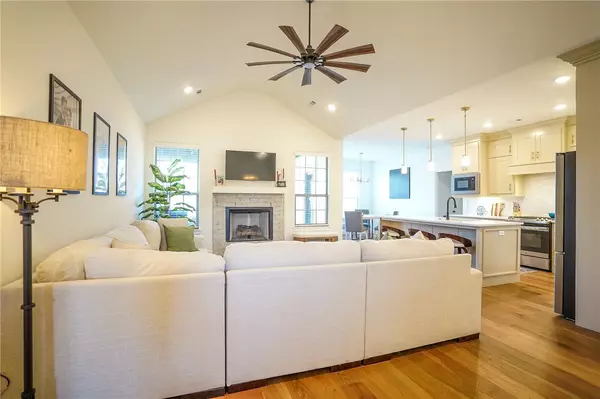$430,000
$425,000
1.2%For more information regarding the value of a property, please contact us for a free consultation.
730 Bonnie St Bentonville, AR 72713
4 Beds
3 Baths
1,905 SqFt
Key Details
Sold Price $430,000
Property Type Single Family Home
Sub Type Single Family Residence
Listing Status Sold
Purchase Type For Sale
Square Footage 1,905 sqft
Price per Sqft $225
Subdivision Brookside Estates
MLS Listing ID 1273288
Sold Date 05/17/24
Bedrooms 4
Full Baths 2
Half Baths 1
Construction Status Resale (less than 25 years old)
HOA Y/N No
Year Built 2022
Annual Tax Amount $3,265
Lot Size 8,712 Sqft
Acres 0.2
Property Description
Nestled in the heart of West Bentonville, this charming home offers the perfect blend of elegance and functionality. Boasting a spacious three-car garage and an inviting open floor plan, this residence is adorned with numerous upgrades throughout. One highlight is the expansive living room, featuring exquisite wood flooring, vaulted ceiling, cozy gas fireplace, and abundant natural light flooding in, creating a warm and inviting ambiance. Stunning kitchen is a chef's delight, with custom-painted cabinets, luxurious 3cm quartz countertops, gold hardware, pantry, stainless steel appliances including a gas range, and a delightful eat-in area. Primary suite exudes comfort and tranquility, with wood floors and a spa-like ensuite bath complete with upgraded tile, double sinks, walk-in tile shower, standalone soaking tub, and spacious walk-in closet. Outside, a large covered patio overlooks the expansive fully fenced backyard, providing the perfect setting for outdoor relaxation and entertainment including the outdoor TV!
Location
State AR
County Benton
Community Brookside Estates
Zoning N
Direction Traveling West on HWY 12/SW Regional Airport Blvd take a right on SW Shell Rd. Right on N Rainbow Farm Rd and left on Bonnie St. Home is on the right.
Interior
Interior Features Attic, Ceiling Fan(s), Eat-in Kitchen, Pantry, Programmable Thermostat, Quartz Counters, Split Bedrooms, See Remarks, Walk-In Closet(s)
Heating Central, Gas
Cooling Central Air, Electric
Flooring Carpet, Ceramic Tile, Wood
Fireplaces Number 1
Fireplaces Type Gas Log, Living Room
Fireplace Yes
Window Features Blinds
Appliance Dishwasher, Electric Water Heater, Disposal, Gas Range, Microwave, Plumbed For Ice Maker
Laundry Washer Hookup, Dryer Hookup
Exterior
Exterior Feature Concrete Driveway
Parking Features Attached
Fence Back Yard, Fenced, Privacy, Wood
Community Features Curbs, Near Schools, Park, Shopping, Sidewalks
Utilities Available Electricity Available, Natural Gas Available, Sewer Available, Water Available
Waterfront Description None
Roof Type Architectural,Shingle
Porch Covered, Patio
Road Frontage Public Road
Garage Yes
Building
Lot Description Cleared, City Lot, Landscaped, Level, Near Park, Subdivision
Faces South
Story 1
Foundation Slab
Sewer Public Sewer
Water Public
Level or Stories One
Additional Building None
Structure Type Brick
New Construction No
Construction Status Resale (less than 25 years old)
Schools
School District Bentonville
Others
Security Features Smoke Detector(s)
Special Listing Condition None
Read Less
Want to know what your home might be worth? Contact us for a FREE valuation!

Our team is ready to help you sell your home for the highest possible price ASAP
Bought with Portfolio Sotheby's International Realty





