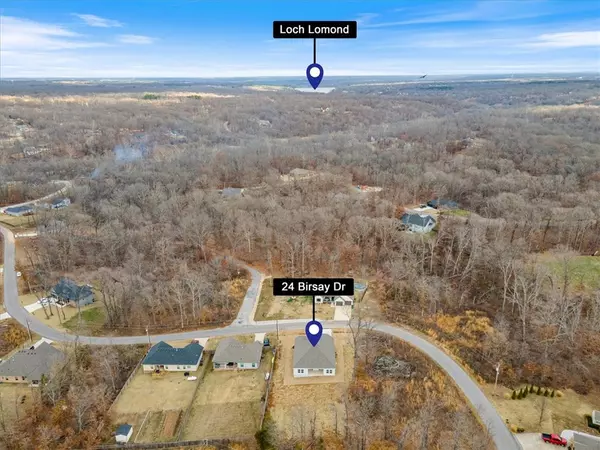$344,900
$344,900
For more information regarding the value of a property, please contact us for a free consultation.
24 Birsay Dr Bella Vista, AR 72715
2 Beds
2 Baths
1,658 SqFt
Key Details
Sold Price $344,900
Property Type Single Family Home
Sub Type Single Family Residence
Listing Status Sold
Purchase Type For Sale
Square Footage 1,658 sqft
Price per Sqft $208
Subdivision Birsay Sub Bvv
MLS Listing ID 1267763
Sold Date 05/01/24
Style Craftsman
Bedrooms 2
Full Baths 2
Construction Status New Construction
HOA Fees $40/mo
HOA Y/N No
Year Built 2024
Annual Tax Amount $42
Lot Size 0.310 Acres
Acres 0.31
Property Description
MOVE-IN ready new construction on a FLAT .31 acre lot with wooded views! Just minutes from the new Bella Vista bypass, Loch Lomond, Highlands Golf Course, and Branchwood Trail! Features include 2BD's + office, upgraded finishes, HARDWOOD FLOORS, high-end 3 cm marble countertops, 10' ceiling in living, custom cabinets w/ wood range hood, gas range, large walk-in pantry, &fireplace. Primary bath includes a huge walk-in tile shower, double vanity, and generous closet space! Spacious covered patio and huge level backyard is ideal for entertaining. Property also backs up to HOA land. $3,000 IN BUYER CLOSING COSTS PAID FROM BUILDER'S PREFERRED LENDER.
Location
State AR
County Benton
Community Birsay Sub Bvv
Zoning N
Direction From I49N take Cnty Rd 34 exit, merge onto Rocky Dell Hollow Rd, take right onto Highlands Blvd, rightonto Kirkwall Drive, left onto Birsay
Body of Water Loch Lomond
Rooms
Basement None
Interior
Interior Features Eat-in Kitchen, Pantry, Split Bedrooms, See Remarks, Walk-In Closet(s)
Heating Central
Cooling Central Air
Flooring Carpet, Ceramic Tile, Wood
Fireplaces Number 1
Fireplaces Type Living Room
Fireplace Yes
Appliance Dishwasher, Electric Water Heater, Gas Cooktop, Microwave
Laundry Washer Hookup, Dryer Hookup
Exterior
Exterior Feature Concrete Driveway
Parking Features Attached
Fence None
Pool Community, Pool
Community Features Lake, Pool
Utilities Available Electricity Available, Propane, Septic Available, Water Available
Roof Type Architectural,Shingle
Street Surface Paved
Porch Covered, Porch
Road Frontage Public Road
Garage Yes
Building
Lot Description Cleared, City Lot, Level, None
Story 1
Foundation Slab
Sewer Septic Tank
Water Public
Architectural Style Craftsman
Level or Stories One
Additional Building None
Structure Type Brick,Vinyl Siding
New Construction Yes
Construction Status New Construction
Schools
School District Gravette
Others
HOA Fee Include See Agent
Acceptable Financing USDA Loan
Listing Terms USDA Loan
Special Listing Condition None
Read Less
Want to know what your home might be worth? Contact us for a FREE valuation!

Our team is ready to help you sell your home for the highest possible price ASAP
Bought with HomeQuest Realty





