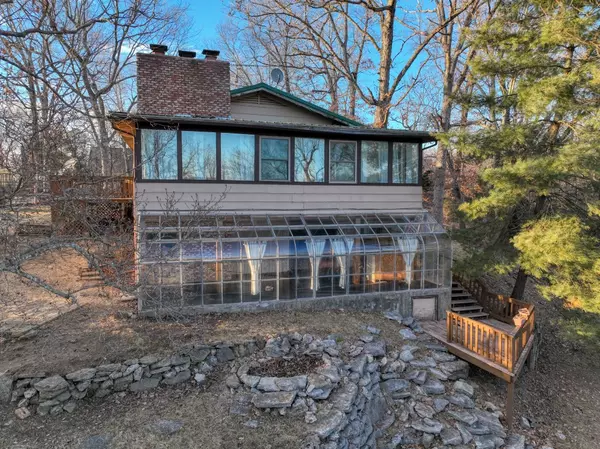$307,000
$349,900
12.3%For more information regarding the value of a property, please contact us for a free consultation.
151 Crestwood Dr Eureka Springs, AR 72631
4 Beds
3 Baths
2,716 SqFt
Key Details
Sold Price $307,000
Property Type Single Family Home
Sub Type Single Family Residence
Listing Status Sold
Purchase Type For Sale
Square Footage 2,716 sqft
Price per Sqft $113
Subdivision Lake Forest Acres #2
MLS Listing ID 1266294
Sold Date 04/05/24
Bedrooms 4
Full Baths 2
Half Baths 1
Construction Status 25 Years or older
HOA Y/N No
Year Built 1972
Annual Tax Amount $3,438
Lot Size 0.400 Acres
Acres 0.4
Property Description
This is the perfect opportunity to relocate to Beaver Lake and put your personal touch on your new home! Both the upper and lower levels have lots of windows to enjoy the great view. A sunroom on each level almost brings nature inside! Two large living rooms give you room for family and guests. A carport and a garage have room for your vehicles and toys! This end of the street location means hardly any traffic and a peaceful setting. Starkey Marina and the White River are easy to get to and all the amenities of Eureka Springs are close by!
Location
State AR
County Carroll
Community Lake Forest Acres #2
Zoning N
Direction From Eureka Springs: Take 62 west to left onto 187 at RiverLake gas station. 187 to left onto Mundell Road. Left into the Lake Forest subdivision. Stay right at the Y and then continue straight onto Crestwood Drive. House is at the end of Crestwood on the left.
Body of Water Beaver Lake
Rooms
Basement Finished
Interior
Interior Features None
Heating Central
Cooling Central Air
Flooring Carpet, Ceramic Tile, Vinyl
Fireplaces Number 2
Fireplaces Type Wood Burning
Fireplace Yes
Window Features Drapes
Appliance Built-In Range, Built-In Oven, Counter Top, Dishwasher, Electric Water Heater, Refrigerator, Range Hood, Trash Compactor
Exterior
Exterior Feature Gravel Driveway
Fence Front Yard
Pool None
Community Features Lake
Utilities Available Electricity Available, Septic Available, Water Available
View Y/N Yes
View Lake
Roof Type Metal
Street Surface Gravel,Paved
Porch Deck
Road Frontage Shared
Building
Lot Description None, Outside City Limits, Open Lot, Subdivision, Views
Story 2
Foundation Block
Sewer Septic Tank
Water Public, Well
Level or Stories Two
Additional Building None
Structure Type Other,See Remarks
New Construction No
Construction Status 25 Years or older
Schools
School District Eureka Springs
Others
Special Listing Condition None
Read Less
Want to know what your home might be worth? Contact us for a FREE valuation!

Our team is ready to help you sell your home for the highest possible price ASAP
Bought with Fathom Realty






