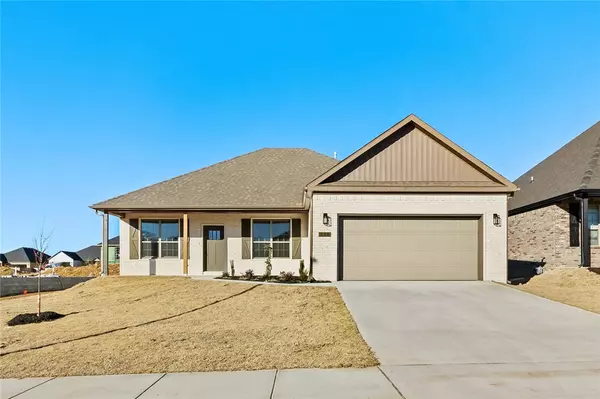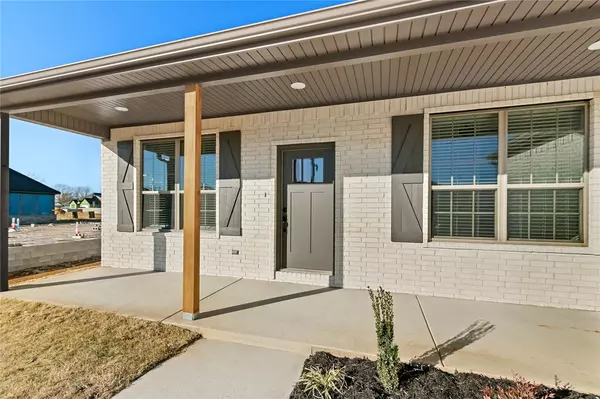$425,000
$425,000
For more information regarding the value of a property, please contact us for a free consultation.
730 Merryfield St Bentonville, AR 72713
4 Beds
2 Baths
1,986 SqFt
Key Details
Sold Price $425,000
Property Type Single Family Home
Sub Type Single Family Residence
Listing Status Sold
Purchase Type For Sale
Square Footage 1,986 sqft
Price per Sqft $213
Subdivision Brookside Estates Sub
MLS Listing ID 1264942
Sold Date 03/28/24
Bedrooms 4
Full Baths 2
Construction Status Resale (less than 25 years old)
HOA Y/N No
Year Built 2022
Annual Tax Amount $3,257
Lot Size 8,712 Sqft
Acres 0.2
Property Description
Tucked away in Brookside, this 4-bed, 2-bath gem effortlessly blends style and comfort. Sunlight spills into the space, highlighting upgraded fixtures for a modern vibe. Enjoy downtime on the covered front patio or seamlessly transition indoors to the cozy rear patio. A fenced backyard offers a private oasis. Inside, roomy bedrooms offer space and functionality while chic bathrooms add a touch of luxury. This Brookside home strikes the perfect balance between practicality and charm, creating a laid-back sanctuary that's not just a house but a comfy haven designed for modern living. Conveniently located in heart of Bentonville and zoned for Bentonville Schools
Location
State AR
County Benton
Community Brookside Estates Sub
Zoning N
Direction From Hwy 12, West onto Shell Rd, North onto Rainbow Farm Rd, West onto Harbison
Rooms
Basement None
Interior
Interior Features Attic, Built-in Features, Ceiling Fan(s), Pantry, Programmable Thermostat, Quartz Counters, Split Bedrooms, Walk-In Closet(s)
Heating Central
Cooling Electric
Flooring Carpet, Ceramic Tile
Fireplaces Number 1
Fireplaces Type Gas Log
Fireplace Yes
Window Features Blinds
Appliance Dishwasher, Electric Oven, Electric Water Heater, Disposal, Gas Range, Microwave, ENERGY STAR Qualified Appliances, Plumbed For Ice Maker
Laundry Washer Hookup, Dryer Hookup
Exterior
Exterior Feature Concrete Driveway
Parking Features Attached
Fence Fenced, Privacy, Wood
Community Features Curbs, Near Schools, Sidewalks
Utilities Available Electricity Available, Natural Gas Available, Sewer Available, Water Available
Waterfront Description None
Roof Type Architectural,Shingle
Street Surface Paved
Porch Covered, Patio, Porch
Road Frontage Public Road
Garage Yes
Building
Lot Description Cleared, Landscaped, Level, Subdivision
Story 1
Foundation Slab
Sewer Public Sewer
Water Public
Level or Stories One
Additional Building None
Structure Type Brick,Vinyl Siding
New Construction No
Construction Status Resale (less than 25 years old)
Schools
School District Bentonville
Read Less
Want to know what your home might be worth? Contact us for a FREE valuation!

Our team is ready to help you sell your home for the highest possible price ASAP
Bought with Keller Williams Market Pro Realty Branch Office





