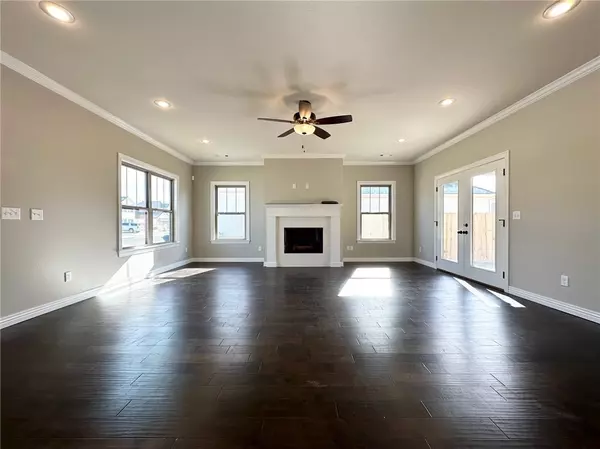$415,000
$415,000
For more information regarding the value of a property, please contact us for a free consultation.
301 Dobson St Pea Ridge, AR 72751
4 Beds
3 Baths
2,280 SqFt
Key Details
Sold Price $415,000
Property Type Single Family Home
Sub Type Single Family Residence
Listing Status Sold
Purchase Type For Sale
Square Footage 2,280 sqft
Price per Sqft $182
Subdivision Prairie Lea
MLS Listing ID 1253426
Sold Date 03/27/24
Bedrooms 4
Full Baths 2
Half Baths 1
Construction Status New Construction
HOA Fees $16/ann
HOA Y/N No
Year Built 2023
Annual Tax Amount $4,120
Lot Size 9,583 Sqft
Acres 0.22
Property Description
The Peony is a four-bedroom, two-and-a-half-bath home. Upon entering, you are welcomed by a spacious living area with engineered hardwood flooring that flows seamlessly into a kitchen and dining room that is perfect for large gatherings. In the kitchen, you will find a walk-in pantry and a large, free-standing island that overlooks the living and dining space. The living room opens to a covered outdoor patio, creating an ideal space for outdoor entertaining. Also located on the first floor is the private owner’s suite, featuring a private bathroom and walk-in closet with convenient access to the laundry room. Upstairs, the plan includes three guest bedrooms that share a full-sized bathroom with double vanities and a linen closet. Builder's lender is offering $3,500 of incentives when using them for financing.
Location
State AR
County Benton
Community Prairie Lea
Zoning N
Direction From Hwy 72E / North on Dobson St. / Lot 24 is on the left
Interior
Interior Features Attic, Ceiling Fan(s), Eat-in Kitchen, Pantry, Programmable Thermostat, Quartz Counters, Walk-In Closet(s), Wired for Sound
Heating Central, Gas
Cooling Central Air
Flooring Carpet, Ceramic Tile
Fireplaces Number 1
Fireplaces Type Gas Starter, Living Room
Fireplace Yes
Window Features Double Pane Windows,Vinyl
Appliance Dishwasher, Disposal, Gas Range, Gas Water Heater, Microwave, Plumbed For Ice Maker
Laundry Washer Hookup, Dryer Hookup
Exterior
Exterior Feature Concrete Driveway
Parking Features Attached
Fence Partial
Community Features Near Fire Station, Near Hospital, Near Schools, Shopping
Utilities Available Electricity Available, Natural Gas Available, Sewer Available, Water Available
Waterfront Description None
Roof Type Architectural,Shingle
Street Surface Paved
Porch Covered, Porch
Road Frontage Public Road
Garage Yes
Building
Lot Description Cleared, Subdivision
Story 2
Foundation Slab
Sewer Public Sewer
Water Public
Level or Stories Two
Additional Building None
Structure Type Brick,Concrete
New Construction Yes
Construction Status New Construction
Schools
School District Pea Ridge
Others
HOA Fee Include See Agent
Security Features Smoke Detector(s)
Read Less
Want to know what your home might be worth? Contact us for a FREE valuation!

Our team is ready to help you sell your home for the highest possible price ASAP
Bought with Crye-Leike REALTORS Fayetteville






