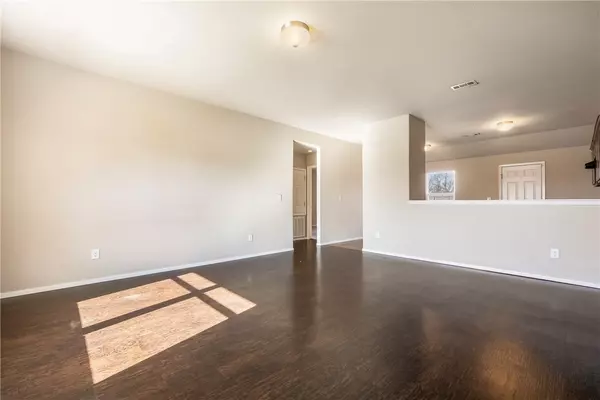$260,000
$255,000
2.0%For more information regarding the value of a property, please contact us for a free consultation.
15124 White Fawn Dr Garfield, AR 72732
3 Beds
2 Baths
1,422 SqFt
Key Details
Sold Price $260,000
Property Type Single Family Home
Sub Type Single Family Residence
Listing Status Sold
Purchase Type For Sale
Square Footage 1,422 sqft
Price per Sqft $182
Subdivision Deer Haven
MLS Listing ID 1264912
Sold Date 03/25/24
Style Traditional
Bedrooms 3
Full Baths 2
Construction Status Resale (less than 25 years old)
HOA Y/N No
Year Built 2017
Annual Tax Amount $1,700
Lot Size 9,583 Sqft
Acres 0.22
Property Description
Welcome home! Deer Haven subdivision is an idyllic and reasonably priced community. The location gives you a country feeling all while being part of a community! The residences boast a distinctive split-floor layout, a covered front porch, two-car garages, and a spacious walk-in closet in the primary bedroom. Ask about rural development eligibility, with no down payment required. The home is equipped with desirable features such as a fully fenced backyard, attic storage, and new carpeting in the primary bedroom. Start your new year off in a new home!
Location
State AR
County Benton
Community Deer Haven
Zoning N
Direction North I-49, Exit 86, head east, turn left on to highway 62, turn right on Rose St by Avoca One Stop, Take a left in the fork in the road, Rose St turns into Pearl Ave, turn right on Smith Ridge Turn Off, left on Smith Ridge Turn off, Deer Haven on right.
Rooms
Basement None
Interior
Interior Features Attic, Ceiling Fan(s), Pantry, Split Bedrooms, Walk-In Closet(s)
Heating Central
Cooling Central Air
Flooring Carpet, Laminate, Vinyl
Fireplaces Type None
Fireplace No
Appliance Counter Top, Dishwasher, Electric Cooktop, Electric Oven, Electric Water Heater, Microwave, Self Cleaning Oven, Plumbed For Ice Maker
Laundry Washer Hookup, Dryer Hookup
Exterior
Exterior Feature Concrete Driveway
Parking Features Attached
Fence Back Yard, Fenced, Privacy, Wood
Community Features Curbs, Sidewalks
Utilities Available Cable Available, Electricity Available, Sewer Available, Water Available
Waterfront Description None
Roof Type Architectural,Shingle
Porch Patio, Porch
Road Frontage Public Road
Garage Yes
Building
Lot Description Cleared, City Lot, Landscaped, Level, None, Subdivision
Story 1
Foundation Slab
Sewer Public Sewer
Water Public
Architectural Style Traditional
Level or Stories One
Additional Building None
Structure Type Brick,Frame,Vinyl Siding
New Construction No
Construction Status Resale (less than 25 years old)
Schools
School District Rogers
Others
Security Features Security System,Fire Alarm,Smoke Detector(s)
Acceptable Financing ARM, Conventional, FHA, USDA Loan, VA Loan
Listing Terms ARM, Conventional, FHA, USDA Loan, VA Loan
Special Listing Condition None
Read Less
Want to know what your home might be worth? Contact us for a FREE valuation!

Our team is ready to help you sell your home for the highest possible price ASAP
Bought with Main St. Real Estate






