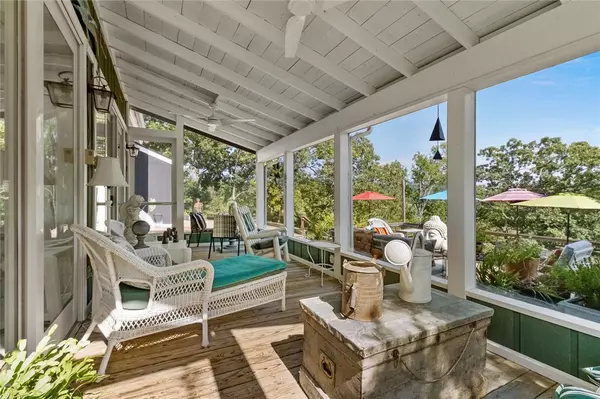$1,200,000
$1,200,000
For more information regarding the value of a property, please contact us for a free consultation.
1193 Edgewater Dr Eureka Springs, AR 72631
3 Beds
2 Baths
2,447 SqFt
Key Details
Sold Price $1,200,000
Property Type Single Family Home
Sub Type Single Family Residence
Listing Status Sold
Purchase Type For Sale
Square Footage 2,447 sqft
Price per Sqft $490
Subdivision Lake Forest #1
MLS Listing ID 1252014
Sold Date 03/25/24
Bedrooms 3
Full Baths 2
HOA Y/N No
Year Built 1974
Annual Tax Amount $2,803
Lot Size 1.800 Acres
Acres 1.8
Property Description
This estate has the WOW factor. Lakefront luxury home with private boat dock (2 slips) showcasing spectacular views of Beaver Lake. Situated on two parcels totaling 1.80 acres, this charmer was completely remodeled and updated throughout in 2019. Multiple outdoor entertainment areas were designed creating access to the water’s edge. This retreat is being sold fully furnished with acceptable offer and features an open concept, stylish kitchen with new s/s commercial appliances, quartz countertops, separate dining room with scenic views, cheerful bedrooms, luxurious living room boasting a spectacular wood burning fireplace, charming detached Scandinavian-style studio, and an exquisite dry creek bed surrounded by beautiful landscaping. Schedule your showing to see this entertainer's delight.
Location
State AR
County Carroll
Community Lake Forest #1
Zoning N
Direction From Rogers: Hwy. 62 to Hwy 187 (turn right), right on Mundell Road, left on Lake Forest Drive, left on Lakeside, right on Edgewater, and home is on the left.
Body of Water Beaver Lake
Rooms
Basement Full, Finished, Walk-Out Access
Interior
Interior Features Ceiling Fan(s), Cathedral Ceiling(s), Eat-in Kitchen, Pantry, Quartz Counters, Split Bedrooms, Skylights, Walk-In Closet(s), Wood Burning Stove, Wine Cellar
Heating Propane
Cooling Central Air, Electric
Flooring Ceramic Tile, Wood
Fireplaces Number 2
Fireplaces Type Family Room, Living Room, Wood Burning, Wood BurningStove
Fireplace Yes
Window Features Wood Frames,Skylight(s)
Appliance Counter Top, Dryer, Dishwasher, Propane Range, Refrigerator, Water Heater, Plumbed For Ice Maker
Laundry Washer Hookup, Dryer Hookup
Exterior
Fence Front Yard
Pool None
Community Features Lake, Near Fire Station
Utilities Available Electricity Available, Propane, Septic Available, Water Available
Waterfront Description Boat Dock/Slip,Lake Front
View Y/N Yes
View Lake
Roof Type Architectural,Shingle
Street Surface Paved
Porch Covered, Deck, Patio
Road Frontage County Road
Garage No
Building
Lot Description Hardwood Trees, Landscaped, Rolling Slope, Resort Property, Rural Lot, Views
Story 2
Foundation Slab
Sewer Septic Tank
Water Well
Level or Stories Two
Additional Building Guest House, Workshop
Structure Type Cedar
New Construction No
Schools
School District Eureka Springs
Others
Security Features Smoke Detector(s)
Special Listing Condition None
Read Less
Want to know what your home might be worth? Contact us for a FREE valuation!

Our team is ready to help you sell your home for the highest possible price ASAP
Bought with Berkshire Hathaway HomeServices Solutions Real Est






