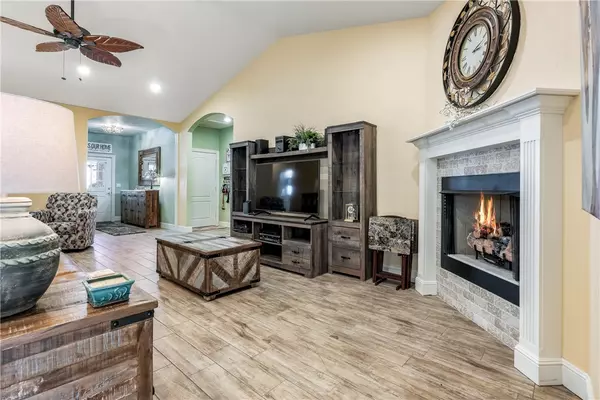$516,500
$524,500
1.5%For more information regarding the value of a property, please contact us for a free consultation.
1 Upavon Ln Bella Vista, AR 72714
3 Beds
3 Baths
2,713 SqFt
Key Details
Sold Price $516,500
Property Type Single Family Home
Sub Type Single Family Residence
Listing Status Sold
Purchase Type For Sale
Square Footage 2,713 sqft
Price per Sqft $190
Subdivision Nelson Sub Bvv
MLS Listing ID 1263811
Sold Date 03/22/24
Style Traditional
Bedrooms 3
Full Baths 2
Half Baths 1
Construction Status Resale (less than 25 years old)
HOA Y/N No
Year Built 2020
Annual Tax Amount $3,429
Lot Size 0.610 Acres
Acres 0.61
Lot Dimensions 135'x157'x166'x33'
Property Description
Discover the Finest of Bella Vista Living in this Custom-Built Home
Nestled in a prime location, this custom-built home offers an idyllic retreat for those seeking tranquility amidst nature. Enjoy the pristine trails, lakes and stunning surroundings while still being at the heart of the city. This open-concept home boasts a magnificent living area, complete with a beautiful sunroom that offers a panoramic view of the world outside. The property features a double lot, spanning .61 acres, with a fenced yard, great neighbors, premium window coverings, and spacious bedrooms. It also includes a powder bath and a well-sized laundry area for added convenience. The 3-car garage with a 3-stall closed off section is perfect for a "game room, den, office," or any other use you might have in mind.
Location
State AR
County Benton
Community Nelson Sub Bvv
Zoning N
Direction Hwy 71, right on Trafalgar Rd, Right on Lord Nelson Drive, Right on Westbury, Right on Upavon house sits on the left corner.
Interior
Interior Features Attic, Built-in Features, Ceiling Fan(s), Eat-in Kitchen, Other, Pantry, Split Bedrooms, See Remarks, Walk-In Closet(s), Sun Room
Heating Central, Ductless, Electric, ENERGY STAR Qualified Equipment, Heat Pump
Cooling Central Air, Ductless, Electric, ENERGY STAR Qualified Equipment, Heat Pump
Flooring Carpet, Ceramic Tile
Fireplaces Number 1
Fireplaces Type Family Room
Fireplace Yes
Window Features Double Pane Windows,ENERGY STAR Qualified Windows,Vinyl,Blinds
Appliance Built-In Range, Built-In Oven, Dishwasher, Electric Water Heater, Disposal, Microwave Hood Fan, Microwave, Propane Range, Self Cleaning Oven, ENERGY STAR Qualified Appliances, Plumbed For Ice Maker
Laundry Washer Hookup, Dryer Hookup
Exterior
Exterior Feature Concrete Driveway
Parking Features Attached
Fence Chain Link, Fenced, Partial, Privacy, Wood
Pool Community
Community Features Clubhouse, Dock, Fitness, Playground, Recreation Area, Sauna, Tennis Court(s), Near Fire Station, Near Hospital, Near Schools, Park, Pool, Shopping, Trails/Paths
Utilities Available Electricity Available, Propane, Septic Available, Water Available
Waterfront Description None
View Y/N Yes
Roof Type Architectural,Shingle
Street Surface Paved
Porch Covered, Deck, Porch
Road Frontage Public Road
Garage Yes
Building
Lot Description Cleared, Corner Lot, Cul-De-Sac, City Lot, Landscaped, Level, Near Park, Subdivision, Views, Wooded
Faces East
Story 1
Foundation Block, Slab
Sewer Septic Tank
Water Public
Architectural Style Traditional
Level or Stories One
Additional Building None
Structure Type Brick,Block,Concrete,Vinyl Siding
New Construction No
Construction Status Resale (less than 25 years old)
Schools
School District Bentonville
Others
HOA Name Bella Vista POA
Security Features Smoke Detector(s)
Special Listing Condition None
Read Less
Want to know what your home might be worth? Contact us for a FREE valuation!

Our team is ready to help you sell your home for the highest possible price ASAP
Bought with Portfolio Sotheby's International Realty






