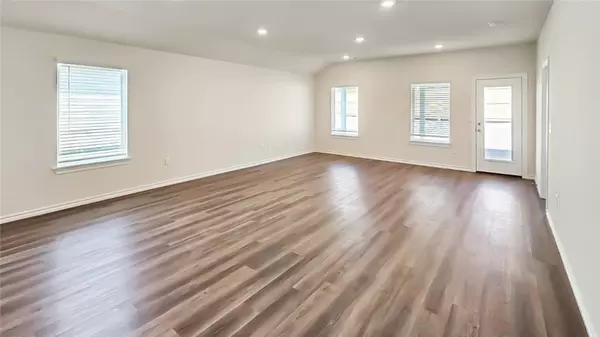$306,350
$306,350
For more information regarding the value of a property, please contact us for a free consultation.
1328 Bates St Gentry, AR 72734
4 Beds
2 Baths
2,024 SqFt
Key Details
Sold Price $306,350
Property Type Single Family Home
Sub Type Single Family Residence
Listing Status Sold
Purchase Type For Sale
Square Footage 2,024 sqft
Price per Sqft $151
Subdivision Main Street Village
MLS Listing ID 1250624
Sold Date 03/18/24
Style Ranch,Traditional
Bedrooms 4
Full Baths 2
Construction Status New Construction
HOA Y/N No
Year Built 2023
Annual Tax Amount $450
Lot Size 8,276 Sqft
Acres 0.19
Property Description
The beautiful Kingston plan offers 4 bedrooms, and 2 full baths. This plan was designed with your family in mind and offers comfortable living. An inviting entryway leads into the kitchen and central family room. The kitchen offers a wonderful breakfast bar and has amazing features that include beautiful appliances and a large walk-in pantry. Off the central family room is the spacious bedroom one suite with an en-suite and double sinks. 3 additional bedrooms with a shared bathroom! The exterior of the house includes a full sod yard, a covered patio, and landscaping in the front. Quartz counters. Luxury Vinyl Plank throughout! 4 Sides LP Smart Siding!
Location
State AR
County Benton
Community Main Street Village
Zoning N
Direction From I-49, take US-412 W to State Hwy 59 N in Siloam Springs. Continue to follow US-412 West. Turn right onto State Hwy 59 N. Turn right onto E 3rd St. Turn left onto S Robin Rd. Turn right on Bates.
Rooms
Basement None
Interior
Interior Features Pantry, Programmable Thermostat, Quartz Counters
Heating Central, Electric
Cooling Central Air, Electric
Flooring Luxury Vinyl Plank
Fireplaces Type None
Fireplace No
Window Features Vinyl
Appliance Dishwasher, Electric Range, Electric Water Heater, Disposal, Microwave
Laundry Washer Hookup, Dryer Hookup
Exterior
Exterior Feature Concrete Driveway
Parking Features Attached
Fence None
Pool None
Community Features Curbs, Sidewalks
Utilities Available Electricity Available
Waterfront Description None
Roof Type Architectural,Shingle
Street Surface Paved
Porch Covered
Road Frontage Public Road
Garage Yes
Building
Lot Description Landscaped, None, Subdivision
Story 1
Foundation Slab
Architectural Style Ranch, Traditional
Level or Stories One
Additional Building None
Structure Type Other,See Remarks
New Construction Yes
Construction Status New Construction
Schools
School District Gentry
Others
HOA Fee Include Association Management
Security Features Smoke Detector(s)
Acceptable Financing Conventional, FHA, VA Loan
Listing Terms Conventional, FHA, VA Loan
Read Less
Want to know what your home might be worth? Contact us for a FREE valuation!

Our team is ready to help you sell your home for the highest possible price ASAP
Bought with Better Homes and Gardens Real Estate Journey Bento






