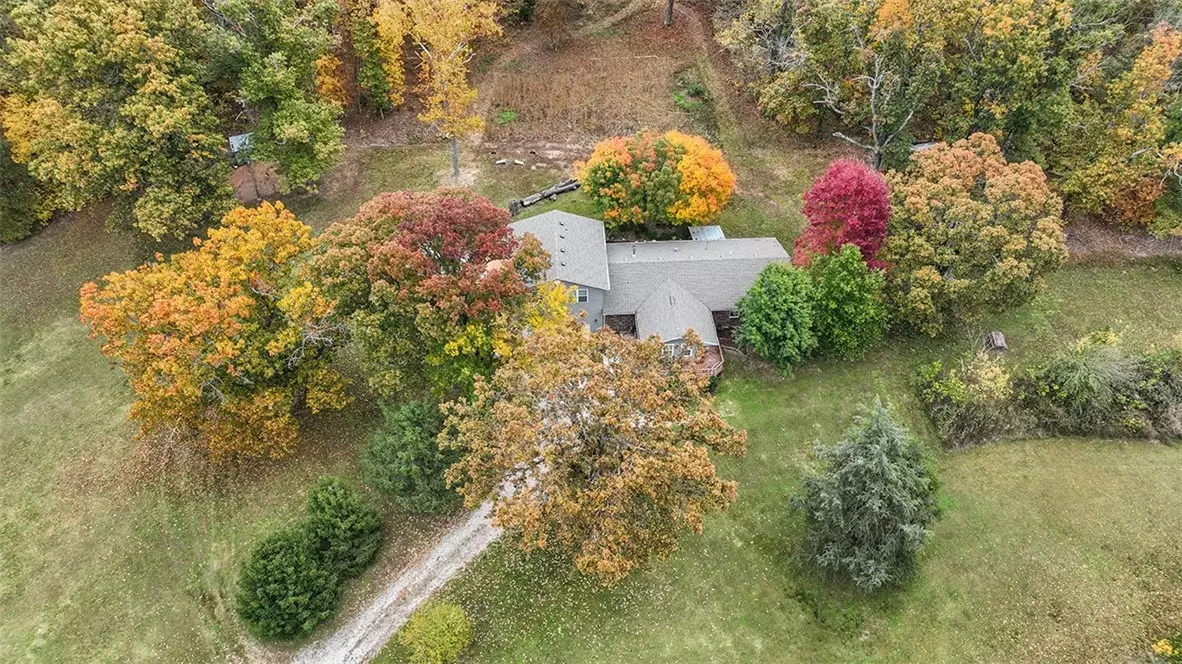$390,000
$399,900
2.5%For more information regarding the value of a property, please contact us for a free consultation.
5019 Peach Orchard Rd Anderson, MO 64831
4 Beds
3 Baths
2,601 SqFt
Key Details
Sold Price $390,000
Property Type Single Family Home
Sub Type Single Family Residence
Listing Status Sold
Purchase Type For Sale
Square Footage 2,601 sqft
Price per Sqft $149
Subdivision Na
MLS Listing ID 1259718
Sold Date 03/04/24
Bedrooms 4
Full Baths 2
Half Baths 1
HOA Y/N No
Year Built 1975
Annual Tax Amount $1,345
Lot Size 6.740 Acres
Acres 6.74
Property Sub-Type Single Family Residence
Property Description
It's that Fall time of year & opportunity awaits. This incredible 4 bedroom plus office 2.5 bath country home has been updated throughout & sits on nearly 7 peaceful acres overlooking Indian Creek Valley. Hunt, farm, or enjoy the great outdoors. New master suite addition above garage with expansive deck which could be converted to own private suite if some separation was preferred with original master suite having half bath. Kitchen layout offers many entertaining options with bar & eat-in space or ease outside on the front deck or huge back patio. Paved roads all the way to the driveway. Quick access to I-49: 30 minutes to either Bentonville or Joplin, 20 minutes to Neosho. Updates: roof & well pump replaced in 2017, both HVAC's new in last 5 years, new water lines, electrical, flooring, paint, concrete island, windows throughout original part of home. Home has wood stove and one heat pump is dual fuel-500 gallon propane tank is leased. DSL is available for internet.
Location
State MO
County Mcdonald
Community Na
Zoning N
Direction i-49, Hwy 76 exit, East on Hwy 76, L (North) on Hungry Hollow Road, stay Left, Home on the right just before the Indian Creek bridge
Rooms
Basement Crawl Space
Interior
Interior Features Attic, Ceiling Fan(s), Concrete Counters, Eat-in Kitchen, Pantry, Wood Burning Stove
Heating Central, Electric, Propane, Wood Stove
Cooling Central Air, Electric
Flooring Carpet, Vinyl, Wood
Fireplaces Number 1
Fireplaces Type Kitchen, Wood Burning Stove
Fireplace Yes
Window Features Double Pane Windows,Blinds
Appliance Dishwasher, Electric Cooktop, Electric Oven, Electric Water Heater, Range Hood, Plumbed For Ice Maker
Exterior
Exterior Feature Gravel Driveway
Parking Features Attached
Fence None
Utilities Available Electricity Available, Septic Available, Water Available
Waterfront Description None
Roof Type Asphalt,Shingle
Street Surface Paved
Porch Deck, Patio
Road Frontage County Road
Garage Yes
Building
Lot Description Hardwood Trees, Landscaped, None, Rural Lot, Secluded
Story 2
Foundation Block, Crawlspace
Sewer Septic Tank
Water Well
Level or Stories Two
Additional Building None
Structure Type Brick,Cedar,Vinyl Siding
New Construction No
Schools
School District Mcdonald
Others
Special Listing Condition None
Read Less
Want to know what your home might be worth? Contact us for a FREE valuation!

Our team is ready to help you sell your home for the highest possible price ASAP
Bought with Better Homes and Gardens Real Estate Journey





