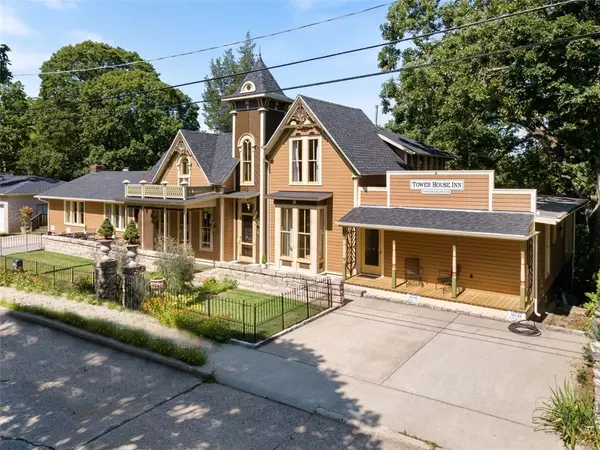$925,000
$975,000
5.1%For more information regarding the value of a property, please contact us for a free consultation.
8 Washington St Eureka Springs, AR 72632
5 Beds
6 Baths
4,462 SqFt
Key Details
Sold Price $925,000
Property Type Single Family Home
Sub Type Single Family Residence
Listing Status Sold
Purchase Type For Sale
Square Footage 4,462 sqft
Price per Sqft $207
Subdivision Riley & Armstrong
MLS Listing ID 1250195
Sold Date 02/26/24
Style Historic/Antique,Victorian
Bedrooms 5
Full Baths 5
Half Baths 1
HOA Y/N No
Year Built 1880
Annual Tax Amount $1,222
Lot Size 9,465 Sqft
Acres 0.2173
Property Description
Luxurious, fully renovated Victorian home,CIRCA 1880 ,is a true gem with a prime location on the upper Historic loop.The charming gingerbread drenched exterior is sure to delight!Grand entrance features a cut crystal antique door while cathedral ceilings create a sense of grandeur.Spacious living areas filled with natural light are accented with gas and wood fireplaces.Lots of the character can be attributed to the owners keen eye for architectural salvage, love of restoration and appreciation of the American craftsman.Kitchens and baths w/modern & antique fixtures help maintain the charm of the era.Two suites with private entrances & parking provide a great opportunity for additional income.This property offers a perfect blend of history, charm,& modern luxury, making it an ideal choice for those seeking a unique & elegant living experience.Gardens include multiple decks & patios to enjoy the tranquil koi pond, fruit-bearing trees, flowering shrubs, and bulbs that add vibrant colors and scents to every season.
Location
State AR
County Carroll
Community Riley & Armstrong
Zoning N
Direction From Highway 62 turn onto the upper Historic loop, head towards the Crescent Hotel. Property is on the left just before the Intrigue Theater. Also, please share attached walk through video with clients
Rooms
Basement Unfinished, Crawl Space
Interior
Interior Features Attic, Built-in Features, Cathedral Ceiling(s), Eat-in Kitchen, Granite Counters, Pantry, Programmable Thermostat, Smart Home, Walk-In Closet(s), In-Law Floorplan, Multiple Living Areas, Storage, Sun Room, Workshop
Heating Central, Gas
Cooling Central Air, Electric, ENERGY STAR Qualified Equipment, High Efficiency
Flooring Carpet, Ceramic Tile, Reclaimed Wood, Wood
Fireplaces Number 4
Fireplaces Type Family Room, Gas Log, Living Room, Wood Burning
Fireplace Yes
Window Features Single Pane,Storm Window(s),Wood Frames,Blinds
Appliance Dryer, Dishwasher, Electric Range, Electric Water Heater, Disposal, Gas Range, Gas Water Heater, Microwave, Refrigerator, Range Hood, Washer, ENERGY STAR Qualified Appliances, Plumbed For Ice Maker
Laundry Washer Hookup, Dryer Hookup
Exterior
Exterior Feature Concrete Driveway
Fence Back Yard, Chain Link, Front Yard, Metal
Community Features Near Fire Station, Near Hospital, Near Schools, Park, Shopping, Sidewalks, Trails/Paths
Utilities Available Electricity Available, Natural Gas Available, Sewer Available, Water Available
Waterfront Description None
View Y/N Yes
Roof Type Asphalt,Shingle
Street Surface Paved
Porch Balcony, Deck, Enclosed, Patio, Porch, Screened
Road Frontage Public Road
Garage No
Building
Lot Description City Lot, Hardwood Trees, Landscaped, Level, Near Park, Views
Faces Northeast
Story 2
Foundation Block, Crawlspace, Stone
Sewer Public Sewer
Water Public
Architectural Style Historic/Antique, Victorian
Level or Stories Two
Additional Building None
Structure Type Frame
New Construction No
Schools
School District Eureka Springs
Others
Security Features Smoke Detector(s)
Special Listing Condition None
Read Less
Want to know what your home might be worth? Contact us for a FREE valuation!

Our team is ready to help you sell your home for the highest possible price ASAP
Bought with Century 21 Lyons & Associates






