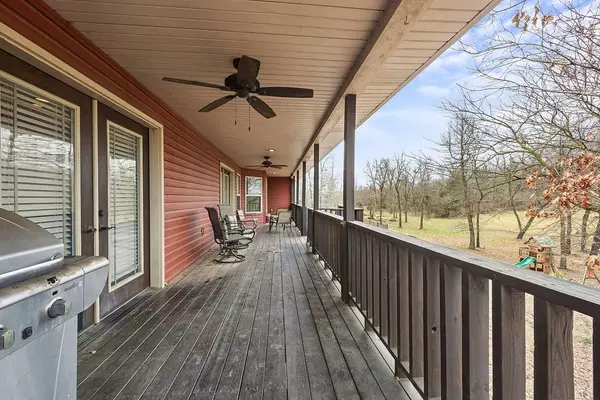$650,000
$650,000
For more information regarding the value of a property, please contact us for a free consultation.
508 Madison 7331 Hindsville, AR 72738
6 Beds
5 Baths
4,067 SqFt
Key Details
Sold Price $650,000
Property Type Single Family Home
Sub Type Single Family Residence
Listing Status Sold
Purchase Type For Sale
Square Footage 4,067 sqft
Price per Sqft $159
Subdivision Vaughn Estates
MLS Listing ID 1265372
Sold Date 02/19/24
Style Ranch
Bedrooms 6
Full Baths 3
Half Baths 2
Construction Status Resale (less than 25 years old)
HOA Y/N No
Year Built 2012
Annual Tax Amount $3,101
Lot Size 5.023 Acres
Acres 5.023
Property Description
Magnificent ranch-style home, sitting on 5 beautiful acres! Charming blend of elegance and countryside comfort that offers a private retreat. Featuring a spacious and open layout with a cozy living space for the family. Gourmet kitchen is equipped with stainless steel appliances, custom cabinetry with ample storage. Formal and informal dining to handle any occasion. Split bedroom floorplan offers five well-appointed bedrooms. Master suite is luxurious that boasts a private ensuite bathroom including jetted tub and custom walk-in shower. Basement has been designed for the ultimate game/bonus room allowing entertaining a breeze. Ideal for hosting gatherings and creating lasting memories - you will find a full 2nd kitchen, with room for any game tables you may have, extra guests and a media room with a 120” projector screen. Wrap-around porch showcases the picturesque views around the property. Private in-ground pool has been thoughtfully landscaped with fencing, for the little ones. A must see!
Location
State AR
County Madison
Community Vaughn Estates
Zoning N
Direction From AR-265. Take AR-45 / Mission Blvd east. Continue straight onto Bowen Blvd. Right onto Madison 7331. Property is located at end of street, on right.
Rooms
Basement Finished, Walk-Out Access
Interior
Interior Features Built-in Features, Ceiling Fan(s), Eat-in Kitchen, Granite Counters, Programmable Thermostat, Split Bedrooms, Walk-In Closet(s), Wood Burning Stove
Heating Central
Cooling Central Air, Electric
Flooring Carpet, Concrete, Ceramic Tile, Laminate, Simulated Wood
Fireplaces Number 3
Fireplaces Type Living Room, Outside, Wood Burning, Wood BurningStove
Fireplace Yes
Window Features Double Pane Windows,Vinyl
Appliance Dishwasher, Electric Range, Electric Water Heater, Microwave, Smooth Cooktop, Water Heater, Plumbed For Ice Maker
Laundry Washer Hookup, Dryer Hookup
Exterior
Exterior Feature Concrete Driveway
Parking Features Attached
Fence Partial
Pool In Ground, Pool, Private
Utilities Available Electricity Available, Phone Available, Septic Available, Water Available
Waterfront Description None
Roof Type Architectural,Shingle
Porch Balcony, Covered, Patio, Porch
Road Frontage Public Road
Garage Yes
Private Pool true
Building
Lot Description Cul-De-Sac, None
Story 2
Foundation Block
Sewer Septic Tank
Water Public
Architectural Style Ranch
Level or Stories Two
Additional Building None
Structure Type Brick,Vinyl Siding
New Construction No
Construction Status Resale (less than 25 years old)
Schools
School District Huntsville
Others
Security Features Smoke Detector(s)
Special Listing Condition None
Read Less
Want to know what your home might be worth? Contact us for a FREE valuation!

Our team is ready to help you sell your home for the highest possible price ASAP
Bought with Crye-Leike REALTORS, Siloam Springs






