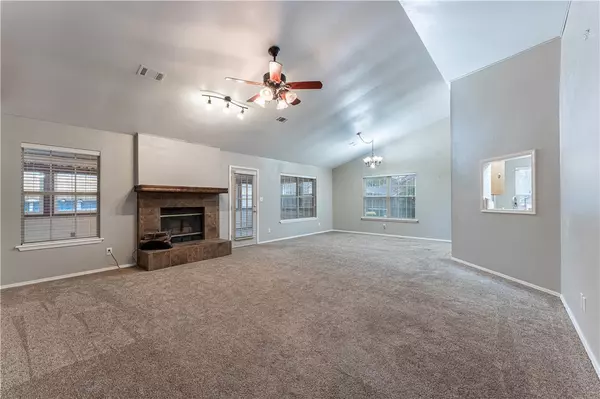$355,000
$379,900
6.6%For more information regarding the value of a property, please contact us for a free consultation.
4300 Kendra Ave Springdale, AR 72762
3 Beds
2 Baths
2,359 SqFt
Key Details
Sold Price $355,000
Property Type Single Family Home
Sub Type Single Family Residence
Listing Status Sold
Purchase Type For Sale
Square Footage 2,359 sqft
Price per Sqft $150
Subdivision Peaceful Valley Estates Ph V
MLS Listing ID 1261649
Sold Date 02/23/24
Style Ranch,Traditional
Bedrooms 3
Full Baths 2
Construction Status 25 Years or older
HOA Y/N No
Year Built 1993
Annual Tax Amount $1,400
Lot Size 0.300 Acres
Acres 0.3
Lot Dimensions Corner
Property Description
Beautiful Brick, Skyrocketing ceiling living and kitchen, snuggle this winter at your wood burning fireplace! Gorgeous hardwood kitchen cabinets that reach on and on… need more counter space well you have it here… immense preparation/counter area. 2 dining areas, 2 living areas, skylights, 3 large bedrooms and 2 bathrooms! Huge Sunroom overlooking privacy fenced backyard, separate deck plus a fun pool with wrap around deck Primary bedroom has an additional reading/television area. Primary bath has a speciality walk in whirlpo tub with shower attachment plus has an additional shower. Large corner lot in a convenient location near Highway 412/Sunset and Interstate 49. Close to restaurants, shopping, banks, medical facilities, etc. This home has been lovingly maintained. 3 car garage with nice cabinets.
Location
State AR
County Washington
Community Peaceful Valley Estates Ph V
Zoning N
Direction Interstate 49 to 412 W, East to 48th, South on 48th. East on Cody, Soth on Bonnie, East on Kendra to corner of Kendra and 43rd.
Rooms
Basement None
Interior
Interior Features Attic, Built-in Features, Ceiling Fan(s), Cathedral Ceiling(s), Eat-in Kitchen, Pantry, See Remarks, Solid Surface Counters, Skylights, Walk-In Closet(s), Storage, Sun Room
Heating Central, Electric, Heat Pump
Cooling Attic Fan, Central Air, Electric, Heat Pump
Flooring Carpet, Luxury Vinyl Plank
Fireplaces Number 1
Fireplaces Type Family Room, Wood Burning
Fireplace Yes
Window Features Double Pane Windows,Vinyl,Blinds,Drapes,Skylight(s)
Appliance Dryer, Dishwasher, Electric Cooktop, Electric Oven, Electric Range, Electric Water Heater, Disposal, Microwave Hood Fan, Microwave, Smooth Cooktop, Self Cleaning Oven, Washer, Plumbed For Ice Maker
Laundry Washer Hookup, Dryer Hookup
Exterior
Exterior Feature Concrete Driveway
Parking Features Attached
Fence Back Yard, Privacy, Wood
Pool Above Ground, Pool, Private
Community Features Near Fire Station, Near Hospital, Near Schools, Park, Shopping, Sidewalks
Utilities Available Cable Available, Electricity Available, Sewer Available, Water Available
Waterfront Description None
Roof Type Architectural,Shingle
Street Surface Paved
Accessibility Hand Rails, Other
Handicap Access Hand Rails, Other
Porch Deck
Road Frontage Public Road
Garage Yes
Private Pool true
Building
Lot Description Cleared, Corner Lot, City Lot, Landscaped, Level, Near Park, Subdivision, Sloped
Story 1
Foundation Slab
Sewer Public Sewer
Water Public
Architectural Style Ranch, Traditional
Level or Stories One
Additional Building Storage
Structure Type Brick
New Construction No
Construction Status 25 Years or older
Schools
School District Springdale
Others
Security Features Smoke Detector(s)
Acceptable Financing ARM, Conventional, FHA, VA Loan
Listing Terms ARM, Conventional, FHA, VA Loan
Special Listing Condition None
Read Less
Want to know what your home might be worth? Contact us for a FREE valuation!

Our team is ready to help you sell your home for the highest possible price ASAP
Bought with Sudar Group





