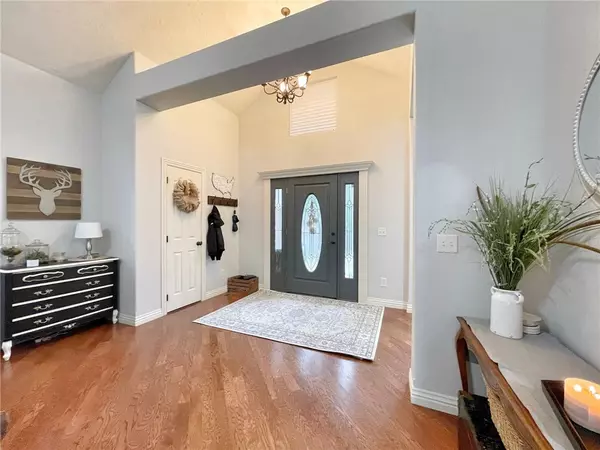$365,000
$365,000
For more information regarding the value of a property, please contact us for a free consultation.
39 Berkshire Dr Bella Vista, AR 72714
3 Beds
2 Baths
1,879 SqFt
Key Details
Sold Price $365,000
Property Type Single Family Home
Sub Type Single Family Residence
Listing Status Sold
Purchase Type For Sale
Square Footage 1,879 sqft
Price per Sqft $194
Subdivision Berkshire Sub
MLS Listing ID 1260760
Sold Date 01/26/24
Style Traditional
Bedrooms 3
Full Baths 2
HOA Fees $40/mo
HOA Y/N No
Year Built 2006
Annual Tax Amount $2,795
Lot Size 0.330 Acres
Acres 0.33
Lot Dimensions 87 X 155 X 94 X 159
Property Description
This stunning one-level home with a split floor plan offers everything you need for comfortable and luxurious living. The spacious master bedroom features a Jacuzzi bath, walk-in closet, and a double sink. The open floor plan with cathedral ceilings creates a sense of spaciousness. The double fireplace adds a touch of elegance and comfort. The sunroom with fireplace and new updated deck with pergola provide additional living space for relaxation and entertaining. Back yard is fenced. The HVAC is dual fuel energy efficient and has heat pump with gas heat and only 6 yrs old. Windows are energy-efficient tinted, making this home both comfortable and affordable to maintain. Close to hiking and bike trails, golf course and lakes.
Location
State AR
County Benton
Community Berkshire Sub
Zoning N
Direction 71 North, right on Trafalgar, left on Berkshire. Home is on the left.
Interior
Interior Features Attic, Ceiling Fan(s), Cathedral Ceiling(s), Eat-in Kitchen, Granite Counters, Programmable Thermostat, Split Bedrooms, Walk-In Closet(s)
Heating Central, Electric
Cooling Central Air, Electric
Flooring Carpet, Ceramic Tile, Wood
Fireplaces Number 1
Fireplaces Type Family Room, Gas Log, Living Room, Multi-Sided
Fireplace Yes
Window Features Double Pane Windows,Vinyl,Blinds
Appliance Dishwasher, Electric Cooktop, Electric Oven, Electric Water Heater, Disposal, Microwave Hood Fan, Microwave, Smooth Cooktop, Self Cleaning Oven, Plumbed For Ice Maker
Laundry Washer Hookup, Dryer Hookup
Exterior
Exterior Feature Concrete Driveway
Parking Features Attached
Fence None
Utilities Available Cable Available, Electricity Available, Septic Available, Water Available
Waterfront Description None
View Y/N Yes
Roof Type Architectural,Shingle
Street Surface Paved
Porch Deck, Porch
Road Frontage Public Road
Garage Yes
Building
Lot Description Cleared, Cul-De-Sac, Landscaped, None, Sloped, Views
Story 1
Foundation Block, Slab
Sewer Septic Tank
Water Public
Architectural Style Traditional
Level or Stories One
Additional Building None
Structure Type Brick,Rock,Vinyl Siding
New Construction No
Schools
School District Bentonville
Others
HOA Fee Include Other
Security Features Smoke Detector(s)
Special Listing Condition None
Read Less
Want to know what your home might be worth? Contact us for a FREE valuation!

Our team is ready to help you sell your home for the highest possible price ASAP
Bought with Better Homes and Gardens Real Estate Journey





