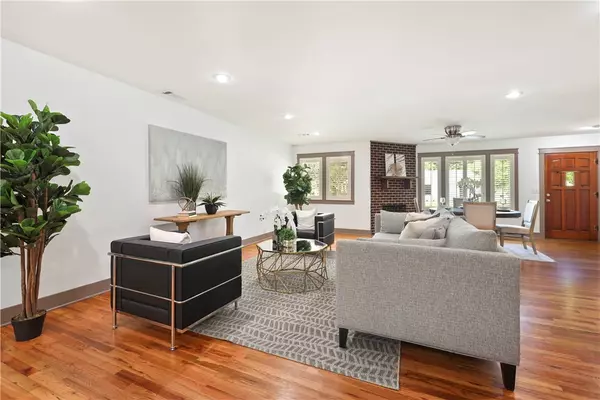$719,900
$749,900
4.0%For more information regarding the value of a property, please contact us for a free consultation.
413 NW 5th St Bentonville, AR 72712
4 Beds
3 Baths
1,924 SqFt
Key Details
Sold Price $719,900
Property Type Single Family Home
Sub Type Single Family Residence
Listing Status Sold
Purchase Type For Sale
Square Footage 1,924 sqft
Price per Sqft $374
Subdivision Demings Add Bentonville
MLS Listing ID 1258056
Sold Date 01/10/24
Bedrooms 4
Full Baths 2
Half Baths 1
Construction Status 25 Years or older
HOA Y/N No
Annual Tax Amount $1,909
Lot Size 6,534 Sqft
Acres 0.15
Property Description
Welcome to a true downtown Bentonville treasure. This home offers the complete downtown lifestyle with the Bentonville Square, Crystal Bridges Museum, Slaughter Pen Bike Trails, Park Springs Park, Razorback Greenway, Compton Gardens and an array of eateries and hangouts all within a leisurely stroll. Thoughtfully remodeled in 2014, this residence harmoniously blends modern luxury with the original 1950's charm. Boasting a new master suite, a contemporary kitchen, and an additional bedroom with a half bath, this home ensures both comfort and amenities. The high-end finishes and open floor plan create an inviting space, perfect for hosting and gathering. Step onto the shaded patio to enjoy the idyllic view of the iconic downtown Bentonville water tower. The front yard's fresh landscaping adds to the home's irresistible curb appeal. The 2-car garage further adds to the unique practicality of this downtown property. This home is a true embodiment of the charm, luxury, and convenience of downtown living.
Location
State AR
County Benton
Community Demings Add Bentonville
Zoning N
Direction From NW A turn west on NW 5th. House will be on your left.
Interior
Interior Features Attic, Ceiling Fan(s), Eat-in Kitchen, Granite Counters
Heating Central
Cooling Central Air
Flooring Concrete, Ceramic Tile, Wood
Fireplaces Number 1
Fireplaces Type Living Room
Fireplace Yes
Appliance Dishwasher, Gas Range, Gas Water Heater, Microwave, Plumbed For Ice Maker
Laundry Washer Hookup, Dryer Hookup
Exterior
Exterior Feature Concrete Driveway
Parking Features Attached
Fence Back Yard
Community Features Near Schools, Park, Trails/Paths
Utilities Available Electricity Available, Natural Gas Available, Sewer Available, Water Available
Waterfront Description None
Roof Type Architectural,Shingle
Street Surface Paved
Porch Patio
Road Frontage Public Road
Garage Yes
Building
Lot Description Landscaped, Near Park
Faces North
Story 1
Foundation Slab
Sewer Public Sewer
Water Public
Level or Stories One
Additional Building None
Structure Type Brick
Construction Status 25 Years or older
Schools
School District Bentonville
Others
Security Features Smoke Detector(s)
Special Listing Condition None
Read Less
Want to know what your home might be worth? Contact us for a FREE valuation!

Our team is ready to help you sell your home for the highest possible price ASAP
Bought with Weichert, REALTORS Griffin Company Bentonville






