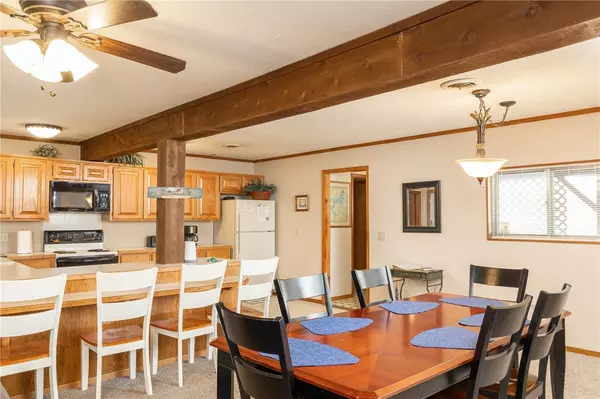$350,000
$409,900
14.6%For more information regarding the value of a property, please contact us for a free consultation.
21217 Black Oak Dr Garfield, AR 72732
3 Beds
3 Baths
1,596 SqFt
Key Details
Sold Price $350,000
Property Type Single Family Home
Sub Type Single Family Residence
Listing Status Sold
Purchase Type For Sale
Square Footage 1,596 sqft
Price per Sqft $219
Subdivision Moulder Hollow Sec Iii Rurban
MLS Listing ID 1254439
Sold Date 12/29/23
Style Traditional
Bedrooms 3
Full Baths 3
Construction Status 25 Years or older
HOA Fees $18/ann
HOA Y/N No
Year Built 1993
Annual Tax Amount $2,573
Lot Size 7,405 Sqft
Acres 0.17
Property Description
Experience serene lakefront living with this fully furnished, one level, 3 bedroom, 3 full bath home. The open floor concept makes the kitchen, living room, and dining area seamless, along with a bonus room, currently used as 4th bedroom. The outdoor area boasts a large deck for entertaining that overlooks a fire pit for relaxing evenings along with a gentle slope to the water. Currently used as a weekend getaway and cash flowing short term rental. Home purchase also includes a 26' transferable boat slip lease at Lost Bridge Marina. Selling "as is". Proof of funds or pre qual letter required with offer.
Location
State AR
County Benton
Community Moulder Hollow Sec Iii Rurban
Zoning N
Direction Hwy 62 to Garfield, Right on 127 to Slate Gap Rd, Left on Airport Drive, Left on Dogwood down the hill to Black Oak Drive on the right.
Body of Water Beaver Lake
Rooms
Basement Crawl Space
Interior
Interior Features Built-in Features, Ceiling Fan(s), Cathedral Ceiling(s), Split Bedrooms, Walk-In Closet(s)
Heating Central
Cooling Electric
Flooring Carpet, Ceramic Tile
Fireplaces Number 1
Fireplaces Type Living Room
Fireplace Yes
Window Features Blinds,Drapes
Appliance Dryer, Dishwasher, Electric Range, Electric Water Heater, Disposal, Refrigerator, Washer, Plumbed For Ice Maker
Laundry Washer Hookup, Dryer Hookup
Exterior
Exterior Feature Concrete Driveway
Fence None
Pool Pool, Community
Community Features Clubhouse, Fitness, Playground, Tennis Court(s), Lake, Near State Park, Pool, Trails/Paths
Utilities Available Electricity Available, Sewer Available, Water Available
Waterfront Description Lake Front
View Y/N Yes
View Lake
Roof Type Asphalt,Shingle
Street Surface Paved
Porch Deck
Road Frontage Public Road
Building
Lot Description Outside City Limits, Subdivision, Sloped, Views, Wooded
Story 1
Foundation Block, Crawlspace
Sewer Public Sewer
Water Public
Architectural Style Traditional
Level or Stories One
Additional Building None
Structure Type Frame
Construction Status 25 Years or older
Schools
School District Rogers
Others
HOA Fee Include Common Areas,Other
Security Features Smoke Detector(s)
Acceptable Financing ARM, Conventional, FHA, VA Loan
Listing Terms ARM, Conventional, FHA, VA Loan
Special Listing Condition None
Read Less
Want to know what your home might be worth? Contact us for a FREE valuation!

Our team is ready to help you sell your home for the highest possible price ASAP
Bought with Fathom Realty






