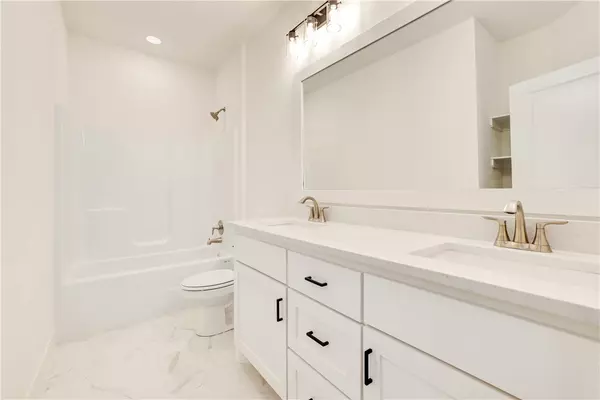$400,000
$409,900
2.4%For more information regarding the value of a property, please contact us for a free consultation.
13 Burnham Dr Bella Vista, AR 72715
3 Beds
2 Baths
1,900 SqFt
Key Details
Sold Price $400,000
Property Type Single Family Home
Sub Type Single Family Residence
Listing Status Sold
Purchase Type For Sale
Square Footage 1,900 sqft
Price per Sqft $210
Subdivision Norfolk Sub Bvv
MLS Listing ID 1257398
Sold Date 12/29/23
Bedrooms 3
Full Baths 2
Construction Status New Construction
HOA Fees $37/mo
HOA Y/N No
Year Built 2023
Annual Tax Amount $46
Lot Size 0.260 Acres
Acres 0.26
Property Description
Custom home finishes in this wonderful plan! 3cm Quartz, softclose solid 3/4" cabinetry, matching hardwoods throughout, and more! You will love the layout and deck views with this home that sits on a SEWER lot in Bella Vista near Town Center, Lake Windsor & the Huntley Mountain Biking Gravity Park. The large open-concept great room & kitchen area leads through a huge patio slider door to a wonderful covered back deck overlooking "Uphill Both Ways" trail system. The primary bedroom has a tall tray ceiling to the bath ensuite equipped with double vanities and a full tiled shower with custom glass entry. The tall ceilings in the great room open the space and the Shiplap fireplace surrounded by a warm wood mantle brighten the space. The covered back deck is great for entertaining and has nice detail with the wood car siding ceiling rather than the cheap soffits found on many other homes. This home is ready for its first owner to take it from a house to a home! Back on the market at no fault of the seller.
Location
State AR
County Benton
Community Norfolk Sub Bvv
Zoning N
Direction Lancashire from Hwy 71 to Burnham on the left.
Body of Water Lake Windsor
Rooms
Basement Unfinished
Interior
Interior Features Built-in Features, Ceiling Fan(s), Eat-in Kitchen, Pantry, Quartz Counters, Mud Room
Heating Central, Electric
Cooling Central Air, Electric
Flooring Carpet, Ceramic Tile, Wood
Fireplaces Number 1
Fireplaces Type Gas Log
Fireplace Yes
Window Features Double Pane Windows,Vinyl
Appliance Dishwasher, Electric Water Heater, Disposal, Microwave, Propane Range, Plumbed For Ice Maker
Exterior
Exterior Feature Concrete Driveway
Parking Features Attached
Fence None
Pool None
Community Features Lake, Trails/Paths
Utilities Available Electricity Available, Sewer Available, Water Available
Roof Type Architectural,Shingle
Street Surface Paved
Porch Covered, Deck, Porch
Road Frontage Public Road
Garage Yes
Building
Lot Description City Lot, Hardwood Trees, Sloped
Story 1
Foundation Block
Sewer Public Sewer
Water Public
Level or Stories One
Additional Building None
Structure Type Concrete,Vinyl Siding
New Construction Yes
Construction Status New Construction
Schools
School District Bentonville
Others
HOA Fee Include Other
Security Features Smoke Detector(s)
Special Listing Condition None
Read Less
Want to know what your home might be worth? Contact us for a FREE valuation!

Our team is ready to help you sell your home for the highest possible price ASAP
Bought with Crye-Leike REALTORS-Bella Vista






