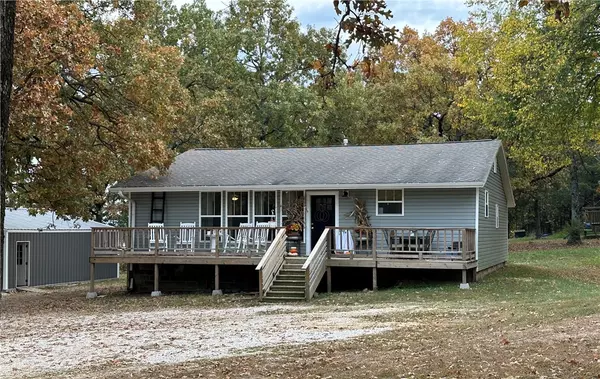$335,000
$327,500
2.3%For more information regarding the value of a property, please contact us for a free consultation.
18515 Rock Springs Rd Lincoln, AR 72744
3 Beds
2 Baths
1,616 SqFt
Key Details
Sold Price $335,000
Property Type Single Family Home
Sub Type Single Family Residence
Listing Status Sold
Purchase Type For Sale
Square Footage 1,616 sqft
Price per Sqft $207
MLS Listing ID 1259541
Sold Date 12/20/23
Bedrooms 3
Full Baths 2
HOA Y/N No
Year Built 1968
Annual Tax Amount $1,178
Lot Size 3.050 Acres
Acres 3.05
Property Description
Quiet, secluded farmhouse chic home on 3 Acres!
3 BR/2 BA - 1,616 SF home was completely & tastefully remodeled in 2019. Main living area is open concept & features plank ceilings, genuine hardwood floors & unique barndoor style doors. Large eat-in kitchen has butcher block countertops, sizable pantry & modern farmhouse sink. Bedrooms are all generous in size w/walk-in closets. Ensuite bath features clawfoot tub w/shower. New deck was added in 2021. Acreage is completely fenced & cross fenced with field wire that should keep any type of critter you can think of either in or out. Mostly pasture with a small pond.
Outbuildings include:
*30'x30' shop w/ 10' lean to, overhead and walk-through doors, concrete floor, fully insulated with woodstove, a sink & new 220 electrical.
*Secure chicken coop w/ generous run
*10x8 storage building with 10' lean to. Fully shelved for extra storage.
Arkansas school choice options would include Lincoln or Prairie Grove as both busses pick up at the corner of the property.
Location
State AR
County Washington
Zoning N
Direction From Fayetteville, I-49, take Exit 62 - W on 62 thru Farmington to Bethel Blacktop - W on Bethel Blacktop to N Wedington Blacktop Rd - R on Wedington Blacktop Rd for about 1.2 miles - L onto CR-72 - House will be on the Left. Follow the signs or GPS.
Rooms
Basement Crawl Space
Interior
Interior Features Built-in Features, Ceiling Fan(s), Eat-in Kitchen, Pantry, Programmable Thermostat, Walk-In Closet(s), Wood Burning Stove, Storage
Heating Central, ENERGY STAR Qualified Equipment, Gas
Cooling Central Air, Electric, ENERGY STAR Qualified Equipment
Flooring Wood
Fireplaces Type Wood Burning Stove
Fireplace No
Window Features Double Pane Windows,Vinyl
Appliance Some Gas Appliances, Dishwasher, Electric Water Heater, Gas Oven, Plumbed For Ice Maker
Laundry Washer Hookup, Dryer Hookup
Exterior
Exterior Feature Gravel Driveway
Parking Features Detached
Fence Other, Partial, See Remarks, Wire
Utilities Available Electricity Available, Fiber Optic Available, Natural Gas Available, Phone Available, Septic Available, Water Available
Waterfront Description None
Roof Type Asphalt,Shingle
Street Surface Gravel
Porch Deck
Road Frontage County Road
Garage Yes
Building
Lot Description None, Outside City Limits, Open Lot, Rural Lot, Secluded
Story 1
Foundation Crawlspace
Sewer Septic Tank
Water Public
Level or Stories One
Additional Building Outbuilding
Structure Type Vinyl Siding
New Construction No
Schools
School District Prairie Grove
Others
Security Features Fire Alarm
Special Listing Condition None
Read Less
Want to know what your home might be worth? Contact us for a FREE valuation!

Our team is ready to help you sell your home for the highest possible price ASAP
Bought with O'Neal Real Estate





