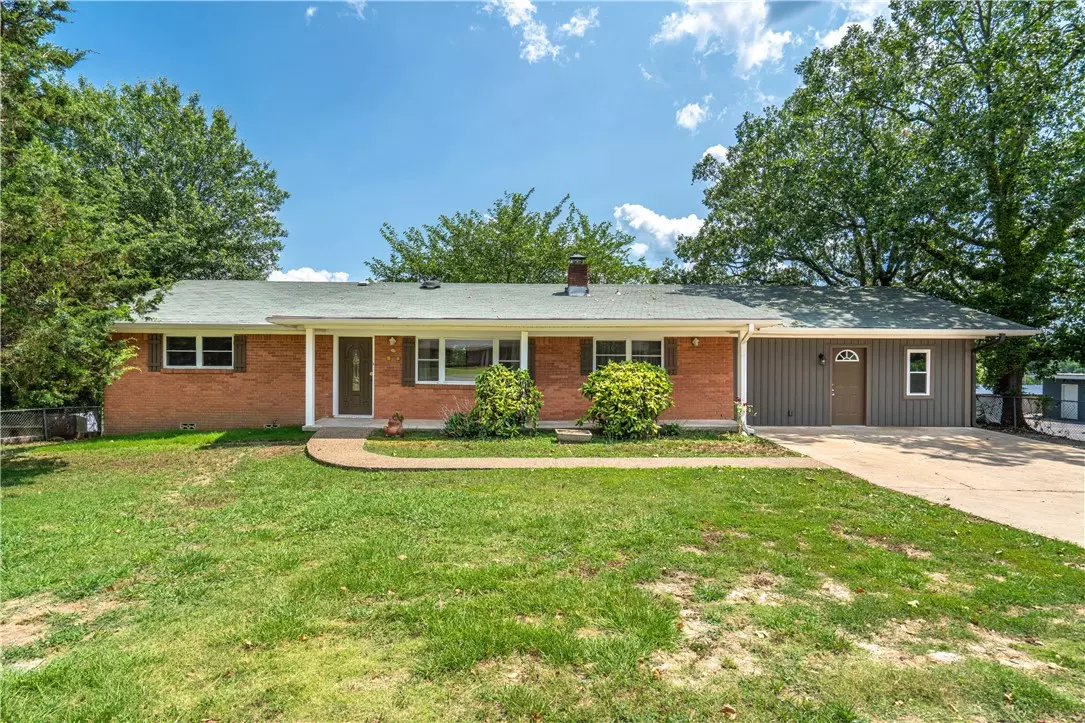$165,000
$189,000
12.7%For more information regarding the value of a property, please contact us for a free consultation.
104 McMahan Hot Springs, AR 71913
3 Beds
3 Baths
2,209 SqFt
Key Details
Sold Price $165,000
Property Type Single Family Home
Sub Type Single Family Residence
Listing Status Sold
Purchase Type For Sale
Square Footage 2,209 sqft
Price per Sqft $74
Subdivision 17-3S-19 - 17-3S-19W Unplatted Hot Sprgs
MLS Listing ID 1248897
Sold Date 11/27/23
Style Ranch
Bedrooms 3
Full Baths 2
Half Baths 1
Construction Status 25 Years or older
HOA Y/N No
Year Built 1970
Annual Tax Amount $762
Lot Size 0.260 Acres
Acres 0.26
Property Description
Location! Location! Location! This home is in an excellent location for a family or an investor; the rental potential is amazing with this centrally located home just a short distance from Oaklawn Horse Racing Track and Oaklawn Casino. Roof and water heater are 4 years old. New Windows and HVAC. The main floor boasts a large living area with a woodburning fireplace and hardwood floors. The kitchen is spacious with plenty of storage; the eating area is huge! Two bedrooms 1.5 baths and a big bonus room are all included on the main floor. The partial walk out basement includes a living/game room (could be used as a bedroom), a bedroom and a full bath. W/D hookups are upstairs and downstairs. The rest of the basement has a crawl space, there is a storm shelter under the patio - right outside of the basement door; there is a very nice storage building in the back yard. Basement has an additional W/D hook- up or space for small kitchenette.
Location
State AR
County Other
Community 17-3S-19 - 17-3S-19W Unplatted Hot Sprgs
Zoning N
Direction Take I-540/US-71 S, U.S. Hwy 71 S and US-270 E to AR-7 N/Central Ave in HotSprings. Take exit 5B from US-270 E.Follow AR-7 N/Central Ave to McMahan St.
Rooms
Basement Finished, Partial, Walk-Out Access, Crawl Space
Interior
Interior Features Ceiling Fan(s), Eat-in Kitchen, None, Tile Counters
Heating Central, Electric
Cooling Central Air, Electric
Flooring Ceramic Tile, Luxury Vinyl Plank, Wood
Fireplaces Number 1
Fireplaces Type Living Room, Wood Burning
Fireplace Yes
Appliance Dishwasher, Electric Oven, Electric Water Heater, Microwave
Laundry Washer Hookup, Dryer Hookup
Exterior
Exterior Feature Concrete Driveway
Fence Chain Link, Partial
Utilities Available Electricity Available, Sewer Available, Water Available
Waterfront Description None
Roof Type Asphalt,Shingle
Street Surface Paved
Porch Covered
Road Frontage Public Road, Shared
Garage No
Building
Lot Description Cleared, City Lot, Landscaped, Sloped
Story 1
Foundation Block, Crawlspace
Sewer Public Sewer
Water Public
Architectural Style Ranch
Level or Stories One, Two
Additional Building Storage
Structure Type Brick,Vinyl Siding
New Construction No
Construction Status 25 Years or older
Schools
School District Other Ar School
Others
Security Features Storm Shelter
Special Listing Condition None
Read Less
Want to know what your home might be worth? Contact us for a FREE valuation!

Our team is ready to help you sell your home for the highest possible price ASAP
Bought with Non MLS Sales






