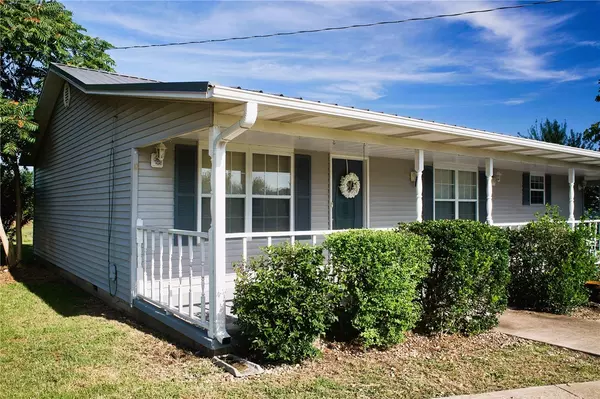$459,500
$459,500
For more information regarding the value of a property, please contact us for a free consultation.
199 Madison 8112 Rd Hindsville, AR 72738
2 Beds
2 Baths
1,639 SqFt
Key Details
Sold Price $459,500
Property Type Single Family Home
Sub Type Single Family Residence
Listing Status Sold
Purchase Type For Sale
Square Footage 1,639 sqft
Price per Sqft $280
Subdivision Na
MLS Listing ID 1244464
Sold Date 11/28/23
Style Ranch
Bedrooms 2
Full Baths 2
HOA Y/N No
Year Built 1979
Annual Tax Amount $589
Lot Size 12.710 Acres
Acres 12.71
Property Description
Priced reduced! Discover an enchanting retreat in a prim location, a short 15 to 20 minute drive from extraordinary attractions! Immense yourself in history at nearby historic war eagle mill, explore the untouched beauty of withrow springs state park, indulge in outdoor adventures at hobbs state park, and bask in the serenity of beaver lake. Welcome to your oasis, an ideal investment opportunity, or a perfect haven for your family. This charming 2 bed 2 bath farmhouse exudes warmth and tranquility. Enjoy ample kitchen cabinets, a formal dining room cherished family meals, and a luxurious jacuzzi tub in the master bath to unwind. Stay cozy with the electric central heating and air system or the propane gas space heater. The sturdy metal roof provides lasting protection as you relax on the beautiful wrap- around porch. A detached awning covered 2 car garage offers additional storage and workshop area. Set on 12.7 more or less picturesque acres with transitioning flat to rolling pasture and a tranquil fishing pond.
Location
State AR
County Madison
Community Na
Zoning N
Direction Hwy 45 east to US hwy 412B, turn left onto US hwy 412. Go thru hindsville, cross thru completely over US Hwy 412, continuing straight on state hwy 45 north then turn left onto madison 8110, stay on madison 8110 then jog slightly left/right to madison 8112
Rooms
Basement None, Crawl Space
Interior
Interior Features Ceiling Fan(s), Eat-in Kitchen
Heating Central, Electric, Gas, Space Heater
Cooling Central Air, Electric
Flooring Carpet, Vinyl
Fireplaces Type None
Equipment Satellite Dish
Fireplace No
Window Features Double Pane Windows,Metal,Blinds,Drapes
Appliance Dishwasher, Electric Oven, Electric Range, Electric Water Heater
Laundry Washer Hookup, Dryer Hookup
Exterior
Exterior Feature Concrete Driveway
Parking Features Detached
Fence Back Yard, Full, Front Yard, Partial, Wire
Pool None
Utilities Available Cable Available, Electricity Available, Propane, Phone Available, Septic Available, Water Available
Waterfront Description None
View Y/N Yes
Roof Type Architectural,Metal,Shingle
Street Surface Paved
Porch Covered, Porch
Road Frontage Public Road
Garage Yes
Building
Lot Description Cleared, Landscaped, Level, Not In Subdivision, Outside City Limits, Rolling Slope, Rural Lot, Views
Faces East
Story 1
Foundation Block, Crawlspace, Slab
Sewer Septic Tank
Water Public, Well
Architectural Style Ranch
Level or Stories One
Additional Building Barn(s)
Structure Type Frame,Vinyl Siding
New Construction No
Schools
School District Huntsville
Others
Security Features Storm Shelter,Smoke Detector(s)
Acceptable Financing ARM, Conventional
Listing Terms ARM, Conventional
Special Listing Condition Third Party Approval
Read Less
Want to know what your home might be worth? Contact us for a FREE valuation!

Our team is ready to help you sell your home for the highest possible price ASAP
Bought with Collier & Associates






