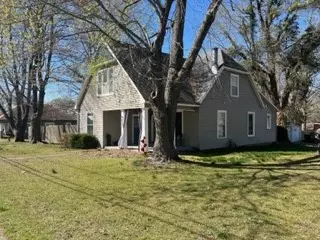$245,000
$249,999
2.0%For more information regarding the value of a property, please contact us for a free consultation.
410 N Mock St Prairie Grove, AR 72753
4 Beds
2 Baths
1,926 SqFt
Key Details
Sold Price $245,000
Property Type Single Family Home
Sub Type Single Family Residence
Listing Status Sold
Purchase Type For Sale
Square Footage 1,926 sqft
Price per Sqft $127
Subdivision Rogers Add
MLS Listing ID 1241454
Sold Date 11/10/23
Bedrooms 4
Full Baths 2
HOA Y/N No
Year Built 1936
Annual Tax Amount $1,056
Lot Size 0.377 Acres
Acres 0.3767
Lot Dimensions 103x167
Property Description
Beautifully maintained & recently updated home on a double lot in the heart of Prairie Grove, embracing EVERYTHING the charming town has to offer. A wonderful combination of modern styles & older charm. Inside your home enjoy three recently remodeled bedrooms & a bathroom with smart mirror upstairs & a master suite & beautiful library/office with dedicated access downstairs. On cooler nights, cuddle up in the living room around the wood burning fireplace. The kitchen offers stylish granite countertops & a built-in wine rack. Appliances to convey. The Pinterest worthy utility room/mud room is recently updated! Washer/dryer to convey. Enjoy grilling out on the deck with natural gas grill in a fully fenced backyard. Grill & deck furniture to convey. Be part of the small-town action from your own front porch while you watch the local parades. The 900 SF+/- garage can house your vehicles & leaves space for a workshop area. Established trees offer shade throughout the property. Being sold "AS IS"
Location
State AR
County Washington
Community Rogers Add
Zoning N
Direction I-49 Exit 62, west on Hwy 62 to Prairie Grove. From the corner of Heritage & Sundowner, turn right onto Sundowner/Douglas. After .9 mile turn right onto Graham. After .2 mile turn left onto Mock. House is on the right
Interior
Interior Features Attic, Granite Counters, None, Wood Burning Stove, Mud Room
Heating Central, Wood Stove
Cooling Attic Fan, Window Unit(s)
Flooring Ceramic Tile, Laminate, Wood
Fireplaces Number 1
Fireplaces Type Family Room
Fireplace Yes
Window Features Blinds
Appliance Dishwasher, Disposal, Microwave, Refrigerator, Water Heater, Washer
Exterior
Exterior Feature Concrete Driveway
Parking Features Detached
Fence Back Yard, Fenced, Privacy, Wood
Pool None
Community Features Sidewalks
Utilities Available Cable Available, Electricity Available, Natural Gas Available, Phone Available, Sewer Available, Water Available
Waterfront Description None
Roof Type Fiberglass,Shingle
Street Surface Paved
Porch Deck
Road Frontage Public Road
Garage Yes
Building
Lot Description Corner Lot, City Lot, Level, None
Story 2
Foundation Other, See Remarks
Sewer Public Sewer
Water Public
Level or Stories Two
Additional Building Outbuilding
Structure Type Vinyl Siding
New Construction No
Schools
School District Prairie Grove
Others
Special Listing Condition None
Read Less
Want to know what your home might be worth? Contact us for a FREE valuation!

Our team is ready to help you sell your home for the highest possible price ASAP
Bought with Better Homes and Gardens Real Estate Journey





