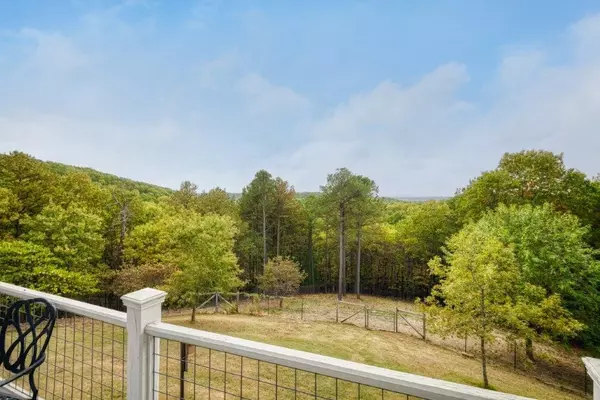$550,000
$600,000
8.3%For more information regarding the value of a property, please contact us for a free consultation.
245 CR 220 Eureka Springs, AR 72631
3 Beds
3 Baths
3,146 SqFt
Key Details
Sold Price $550,000
Property Type Single Family Home
Sub Type Single Family Residence
Listing Status Sold
Purchase Type For Sale
Square Footage 3,146 sqft
Price per Sqft $174
Subdivision Mo Ark View Estates
MLS Listing ID 1236355
Sold Date 11/15/23
Style Ranch
Bedrooms 3
Full Baths 3
Construction Status Resale (less than 25 years old)
HOA Y/N No
Year Built 2008
Annual Tax Amount $2,502
Lot Size 7.270 Acres
Acres 7.27
Property Description
Beautifully remodeled home & hobby farm. Multiple outbuildings equipped for your animals. 640 SF detached garage. Stretched fenced runs and fully enclosed w/electric fencing. Stunning views of rolling mountains, enjoy from the expansive deck & from inside the spacious home. Main floor is 3,156 SF. Open living w/stone gas or wood fireplace, hardwood bamboo floors & more! Kitchen w/granite counters, slate floors, custom cabinetry, stainless gas cooktop & double oven, sink overlooking the view! Large pantry/craft space. Addtl living areas incl a den w/built-ins & wood floors. Double doors leads into second living space w/floor to ceiling windows of mountain views. Room also has access to the deck, wood floors, built-ins, and mini-split for complete climate control. 2 guest bed & guest bath on main. Master suite has travertine marble floors, WIC, and a spa-like bath w/large WIS & Soaking tub. Downstairs is the 1,859 SF unfinished basement w/heat & cool. Full bath & extra room that is perfect for workshop/exercise room.
Location
State AR
County Carroll
Community Mo Ark View Estates
Zoning N
Direction From US 62 E / L on State Hwy 187 / L on AR-23 / R on CR 220 / Property will be on the right.
Body of Water Table Rock Lake
Rooms
Basement Full, Partial, Unfinished
Interior
Interior Features Built-in Features, Ceiling Fan(s), Eat-in Kitchen, Granite Counters, Pantry, Programmable Thermostat, Walk-In Closet(s), Multiple Living Areas, Storage
Heating Central, Electric, Propane
Cooling Central Air, Electric
Flooring Bamboo
Fireplaces Number 1
Fireplaces Type Gas Log, Living Room
Fireplace Yes
Appliance Double Oven, Dishwasher, Disposal, Gas Range, Propane Water Heater, Range Hood
Laundry Washer Hookup, Dryer Hookup
Exterior
Exterior Feature Gravel Driveway
Parking Features Detached
Fence Fenced, Full, Other, See Remarks
Community Features Lake
Utilities Available Electricity Available, Propane, Septic Available, Water Available
View Y/N Yes
Roof Type Architectural,Shingle
Street Surface Gravel
Porch Covered, Deck, Patio
Garage Yes
Building
Lot Description None, Outside City Limits, Views, Wooded
Story 2
Foundation Other, Slab, See Remarks
Sewer Septic Tank
Water Well
Architectural Style Ranch
Level or Stories Two
Additional Building Outbuilding
Structure Type Other,See Remarks
New Construction No
Construction Status Resale (less than 25 years old)
Schools
School District Eureka Springs
Others
Security Features Smoke Detector(s)
Special Listing Condition None
Read Less
Want to know what your home might be worth? Contact us for a FREE valuation!

Our team is ready to help you sell your home for the highest possible price ASAP
Bought with All Seasons Real Estate






