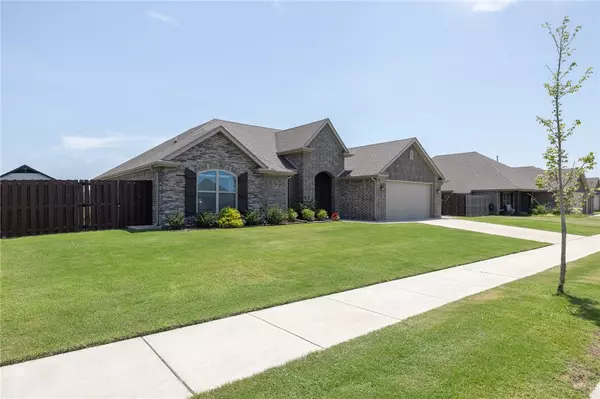$392,000
$400,000
2.0%For more information regarding the value of a property, please contact us for a free consultation.
4373 W Divide Dr Fayetteville, AR 72704
3 Beds
2 Baths
1,797 SqFt
Key Details
Sold Price $392,000
Property Type Single Family Home
Sub Type Single Family Residence
Listing Status Sold
Purchase Type For Sale
Square Footage 1,797 sqft
Price per Sqft $218
Subdivision Villages Of Sloanbrooke Ph 4
MLS Listing ID 1252240
Sold Date 09/18/23
Style Traditional
Bedrooms 3
Full Baths 2
Construction Status Resale (less than 25 years old)
HOA Y/N No
Year Built 2020
Annual Tax Amount $2,171
Lot Size 9,787 Sqft
Acres 0.2247
Property Description
Fantastic and well-maintained home in The Villages of Sloanebrooke! Located just minutes from Fayetteville's new Middle School, shopping, dining, U of A and bus route, Lake Wedington, and Centennial Park, a cycling active park that hosts cycling, mountain biking trails, and facilities unlike any in the region. Sitting on a professionally landscaped lot with breathtaking views of the pond, this home boasts an open floor plan with gas fireplace, light and bright kitchen with stainless appliances, walk-in pantry, granite bar and breakfast nook. The Owner's Suite lives large and features an elegant tray ceiling, bathroom with double vanity, jetted tub and walk-in closets. Additional bedrooms provide ample accommodation and easy access to a full bathroom. Enjoy the outdoors right in your own fully fenced backyard that includes a partially covered extended patio and pergola with built-in bar ledge. OPEN HOUSE Scheduled for Saturday 8/12/23 from 1:00 - 3:00 has been cancelled.
Location
State AR
County Washington
Community Villages Of Sloanbrooke Ph 4
Zoning N
Direction I-49S to right on Exit 64/Wedington Dr., Left on Rupple Rd., At the traffic circle, take the 1st exit onto Tofino Dr., Right onto Benchmark, Left onto W. Divide. Home on Left
Rooms
Basement None
Interior
Interior Features Attic, Eat-in Kitchen, Programmable Thermostat, See Remarks, Walk-In Closet(s)
Heating Central, Gas
Cooling Central Air
Flooring Carpet, Ceramic Tile, Wood
Fireplaces Number 1
Fireplaces Type Family Room, Gas Log
Fireplace Yes
Window Features Double Pane Windows,Vinyl,Blinds
Appliance Dishwasher, Gas Range, Gas Water Heater, Microwave Hood Fan, Microwave
Exterior
Exterior Feature Concrete Driveway
Parking Features Attached
Fence Back Yard, Metal, Privacy, Wood
Pool None
Community Features Curbs, Near Fire Station, Near Hospital, Near Schools, Shopping, Sidewalks
Utilities Available Cable Available, Electricity Available, Natural Gas Available, Sewer Available, Water Available
Waterfront Description Pond
Roof Type Architectural,Shingle
Street Surface Paved
Porch Patio, Porch
Road Frontage Public Road, Shared
Garage Yes
Building
Lot Description Cleared, Landscaped, Subdivision
Story 1
Foundation Slab
Sewer Public Sewer
Water Public
Architectural Style Traditional
Level or Stories One
Additional Building Storage
Structure Type Brick
New Construction No
Construction Status Resale (less than 25 years old)
Schools
School District Fayetteville
Others
Security Features Smoke Detector(s)
Special Listing Condition None
Read Less
Want to know what your home might be worth? Contact us for a FREE valuation!

Our team is ready to help you sell your home for the highest possible price ASAP
Bought with RE/MAX Real Estate Results





