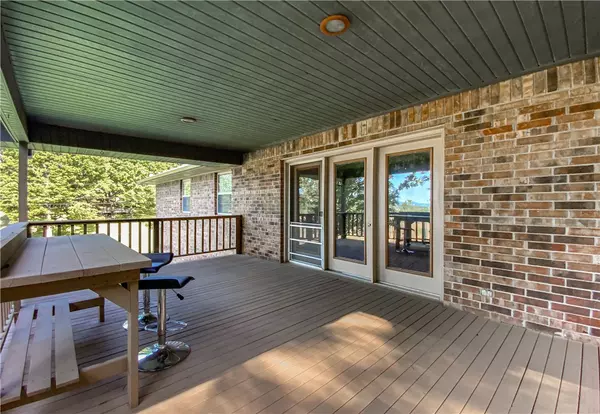$315,000
$360,000
12.5%For more information regarding the value of a property, please contact us for a free consultation.
3553 Baughman Cutoff Rd Harrison, AR 72601
3 Beds
3 Baths
2,853 SqFt
Key Details
Sold Price $315,000
Property Type Single Family Home
Sub Type Single Family Residence
Listing Status Sold
Purchase Type For Sale
Square Footage 2,853 sqft
Price per Sqft $110
Subdivision Baughman Sub Div
MLS Listing ID 1250754
Sold Date 09/08/23
Bedrooms 3
Full Baths 3
Construction Status 25 Years or older
HOA Y/N No
Year Built 1995
Annual Tax Amount $1,600
Lot Size 2.040 Acres
Acres 2.04
Property Description
Not only is this property three bedroom, three full baths but also includes a large space downstairs with a kitchenette, basketball goal in the back, and a covered porch that overlooks a beautiful field view! Being located just a few minutes outside of town not only makes it convenient for running errands but also lets you enjoy the peace of living outside of high traffic areas! this house includes convenient amenities such as: ample storage, large laundry room, fenced in back yard and access to the house's main water from inside the house!
Location
State AR
County Boone
Community Baughman Sub Div
Zoning N
Direction turn left off Hwy 65 N onto Country Club Road Then turn right onto Bunker road, Follow until Big oak road on the left from there turn left onto Baughman Cutoff Rd. Will be third house on the left.
Rooms
Basement Finished
Interior
Interior Features Ceiling Fan(s), None, Walk-In Closet(s)
Heating Central, Wood Stove
Cooling Central Air
Flooring Laminate
Fireplace No
Appliance Dishwasher, Electric Oven, Electric Water Heater
Laundry Washer Hookup, Dryer Hookup
Exterior
Exterior Feature Concrete Driveway, Gravel Driveway
Parking Features Attached
Fence Chain Link
Community Features Near Hospital, Near Schools
Utilities Available Electricity Available, Septic Available, Water Available
Waterfront Description None
Roof Type Asphalt,Shingle
Porch Covered, Patio, Porch
Road Frontage Public Road
Garage Yes
Building
Lot Description Cleared, Level, Outside City Limits, Subdivision
Story 1
Foundation Slab
Sewer Septic Tank
Water Public
Level or Stories One
Additional Building None
Structure Type Brick
New Construction No
Construction Status 25 Years or older
Schools
School District Harrison
Others
Security Features Storm Shelter
Special Listing Condition None
Read Less
Want to know what your home might be worth? Contact us for a FREE valuation!

Our team is ready to help you sell your home for the highest possible price ASAP
Bought with Burnett Real Estate Team ConnectRealty.com






