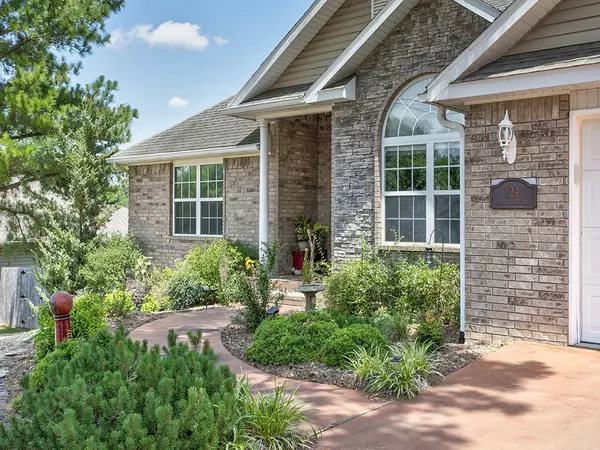$359,900
$369,900
2.7%For more information regarding the value of a property, please contact us for a free consultation.
124 Granshire Dr Bella Vista, AR 72714
3 Beds
2 Baths
1,857 SqFt
Key Details
Sold Price $359,900
Property Type Single Family Home
Sub Type Single Family Residence
Listing Status Sold
Purchase Type For Sale
Square Footage 1,857 sqft
Price per Sqft $193
Subdivision Granshire Sub Bvv
MLS Listing ID 1249519
Sold Date 09/11/23
Bedrooms 3
Full Baths 2
HOA Y/N No
Year Built 2004
Annual Tax Amount $1,855
Lot Size 0.280 Acres
Acres 0.28
Property Description
ONE LEVEL, Split Floor plan, 3 Bedrooms, Eat in Dining and Formal Dining(currently used as sitting room)
THREE CAR GARAGE, 3rd bay has a window, and built in work-bench. Bay 1 has a utility sink! This home & property is in Spectacular Condition! Shining with personality from interior to the exterior. The primary bedroom has enough space for a couch, and has access to the patio. The primary bathroom has 2 walk-in closets, dual vanity sink, walk-in shower, & corner tub. The Kitchen is equipped with a convection oven, newer built-in microwave, Island, & corian countertops. Nice size level backyard, back deck has a Priceless view of Arkansas Hills . The front driveway is level & wide, easy to park. Landscaping is "over the top" gorgeous. Make an appointment,( no pets in home or on property) This home is Show case ready to view.
Location
State AR
County Benton
Community Granshire Sub Bvv
Zoning N
Direction commonwealth to bethel rd to granshire GPS will get you there
Rooms
Basement Crawl Space
Interior
Interior Features Built-in Features, Ceiling Fan(s), Cathedral Ceiling(s), Eat-in Kitchen, Split Bedrooms, Solid Surface Counters, Walk-In Closet(s)
Heating Central
Cooling Central Air
Flooring Carpet, Cork, Ceramic Tile, Wood
Fireplaces Number 1
Fireplaces Type Gas Log, Living Room
Fireplace Yes
Window Features Blinds
Appliance Convection Oven, Dishwasher, Electric Cooktop, Electric Oven, Electric Water Heater, Disposal, Microwave, Oven
Laundry Washer Hookup, Dryer Hookup
Exterior
Exterior Feature Concrete Driveway
Parking Features Attached
Fence Partial
Pool Community
Community Features Clubhouse, Fitness, Playground, Park, Pool, Recreation Area, Tennis Court(s), Trails/Paths
Utilities Available Electricity Available, Propane, Water Available
Waterfront Description None
Roof Type Architectural,Shingle
Street Surface Paved
Porch Deck
Road Frontage Public Road
Garage Yes
Building
Lot Description Cleared, Landscaped, Subdivision
Story 1
Foundation Block, Crawlspace
Water Public
Level or Stories One
Additional Building Outbuilding
Structure Type Brick
New Construction No
Schools
School District Bentonville
Others
Special Listing Condition None
Read Less
Want to know what your home might be worth? Contact us for a FREE valuation!

Our team is ready to help you sell your home for the highest possible price ASAP
Bought with HomeQuest Realty






