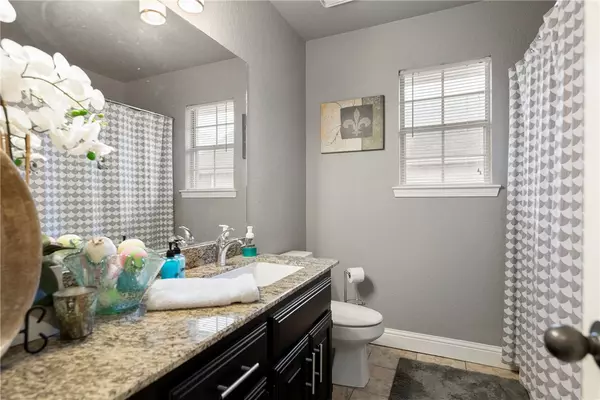$310,000
$308,000
0.6%For more information regarding the value of a property, please contact us for a free consultation.
1504 W Centennial Dr Rogers, AR 72758
3 Beds
2 Baths
1,596 SqFt
Key Details
Sold Price $310,000
Property Type Single Family Home
Sub Type Single Family Residence
Listing Status Sold
Purchase Type For Sale
Square Footage 1,596 sqft
Price per Sqft $194
Subdivision Centennial Acres Unit 08 Rogers
MLS Listing ID 1249507
Sold Date 08/18/23
Style Traditional
Bedrooms 3
Full Baths 2
HOA Y/N No
Year Built 1991
Annual Tax Amount $1,572
Lot Size 0.290 Acres
Acres 0.29
Property Description
CENTRALLY LOCATED, Check out this awesome location of this 3 BR, 2 BATH, Just 4 Minutes
to the Promenade Mall in Rogers. In the last 4 years this home has New Roof , new paint, bathroom and Kitchen fixtures. HVAC, granite counter tops ,wood laminate flooring, fencing, and appliances. Also has a great out door covered porch with extended patio and TV to enjoy family and friends & summer Bar-B-Q's.
This fall while enjoying all the foot ball games you can cozy up to a Brick wood burning Fire Place. Very large and spacious floorpan open Living Room and kitchen design. Also has a Blinks system with 3 cameras front and back door, and garage that convey with property. New Refrigerator to convey also. With all the updated additions to this property this Home won't last long so hurry and make time to see this one!
Location
State AR
County Benton
Community Centennial Acres Unit 08 Rogers
Zoning N
Direction New Hope Road to 14th Street into Centennial Acres. Turn left on Centennial Drive House is on the left.
Rooms
Basement None
Interior
Interior Features Attic, Ceiling Fan(s), Cathedral Ceiling(s), Eat-in Kitchen, Granite Counters, Programmable Thermostat, Walk-In Closet(s)
Heating Central, Gas
Cooling Central Air, Electric
Flooring Carpet, Ceramic Tile, Laminate, Simulated Wood
Fireplaces Number 1
Fireplaces Type Gas Log, Living Room
Fireplace Yes
Window Features Vinyl,Blinds
Appliance Dishwasher, Electric Cooktop, Disposal, Gas Range, Gas Water Heater, Microwave, Refrigerator, Smooth Cooktop, Self Cleaning Oven, ENERGY STAR Qualified Appliances
Laundry Washer Hookup, Dryer Hookup
Exterior
Exterior Feature Concrete Driveway
Parking Features Attached
Fence Back Yard, Partial, Privacy, Wood
Community Features Near Fire Station, Near Hospital, Near Schools, Shopping
Utilities Available Cable Available, Electricity Available, Natural Gas Available, Phone Available, Sewer Available, Water Available
Waterfront Description None
Roof Type Architectural,Shingle
Street Surface Paved
Porch Covered, Patio
Road Frontage Public Road, Shared
Garage Yes
Building
Lot Description Cul-De-Sac, City Lot, Landscaped, Level, Open Lot, Subdivision
Faces North
Story 1
Foundation Slab
Water Public
Architectural Style Traditional
Level or Stories One
Additional Building Outbuilding, Storage, Workshop
Structure Type Brick,Masonite
New Construction No
Schools
School District Rogers
Others
Security Features Smoke Detector(s)
Special Listing Condition None
Read Less
Want to know what your home might be worth? Contact us for a FREE valuation!

Our team is ready to help you sell your home for the highest possible price ASAP
Bought with Limbird Real Estate Group





