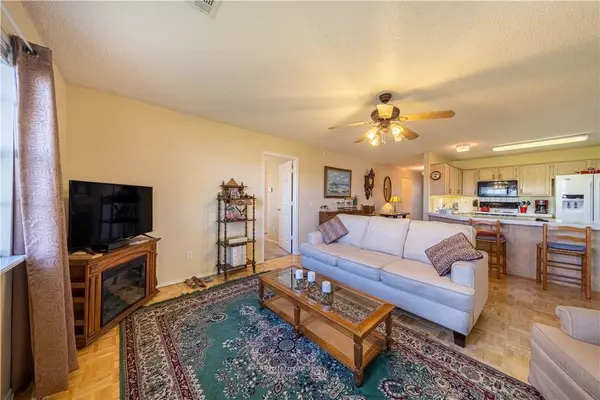$395,000
$395,000
For more information regarding the value of a property, please contact us for a free consultation.
409 SW 20th St Bentonville, AR 72712
3 Beds
2 Baths
1,400 SqFt
Key Details
Sold Price $395,000
Property Type Single Family Home
Sub Type Single Family Residence
Listing Status Sold
Purchase Type For Sale
Square Footage 1,400 sqft
Price per Sqft $282
Subdivision Hendrix Sub Bentonville
MLS Listing ID 1244922
Sold Date 08/10/23
Style Ranch,Traditional
Bedrooms 3
Full Baths 2
Construction Status 25 Years or older
HOA Y/N No
Year Built 1995
Annual Tax Amount $605
Lot Size 10,454 Sqft
Acres 0.24
Lot Dimensions 84 x 125
Property Description
Freshly painted exterior with custom cedar shutters. R56 Attic insulation! Nice Shade trees front & back Great floor plan w/open living dining & kitchen.Efficient nice sized kitchen and a handy breakfast bar so you can talk to person preparing the meal. Expand into your covered screened patio enjoying fresh spring & fall days/nights cool breezes.Loved & maintaned home,3 bedrooms 2 baths 2 car garage.More privacy on a corner+a beautiful serene pond view! No other house in back so no neighbors on 3 sides!Chain linked backyard.Large bedrooms,nice sized baths. Great shade both front & backyard.One level. Get on your bike it's only 3 Blocks to Bentonville Trails not on a busy street, super cute, great floorplan, grocery store,convenience store, restaurants,parks, Bentonville lake,banks,car maintenance,post office,shopping+more! Wired for ADT security system. Nicely maintained Landscaping. It’s all here just waiting for you! Heating & air conditioning,Hot Water heater apprx 8 years old.
Location
State AR
County Benton
Community Hendrix Sub Bentonville
Zoning N
Direction From Walton Blvd, turn West on SW 20th St.
Rooms
Basement None
Interior
Interior Features Attic, Ceiling Fan(s), Eat-in Kitchen, Pantry, Programmable Thermostat, Storage
Heating Central, Gas
Cooling Central Air, Electric
Flooring Carpet, Ceramic Tile, Wood
Fireplaces Type None
Fireplace No
Window Features Double Pane Windows,Vinyl,Blinds,Drapes
Appliance Dishwasher, Electric Oven, Electric Range, Disposal, Gas Water Heater, Microwave Hood Fan, Microwave, Refrigerator, Self Cleaning Oven, Plumbed For Ice Maker
Laundry Washer Hookup, Dryer Hookup
Exterior
Exterior Feature Concrete Driveway
Parking Features Attached
Fence Back Yard, Chain Link, Fenced
Pool None
Community Features Near Fire Station, Near Hospital, Near Schools, Park, Shopping, Sidewalks, Trails/Paths
Utilities Available Cable Available, Electricity Available, Natural Gas Available, Sewer Available, Water Available
Waterfront Description Pond
View Y/N Yes
Roof Type Asphalt,Shingle
Street Surface Paved
Accessibility Other, Accessible Doors
Handicap Access Other, Accessible Doors
Porch Covered, Enclosed, Patio, Porch, Screened
Road Frontage Public Road
Garage Yes
Building
Lot Description Cleared, Corner Lot, City Lot, Landscaped, Level, Near Park, Open Lot, Subdivision, Views
Faces North
Story 1
Foundation Slab
Sewer Public Sewer
Water Public
Architectural Style Ranch, Traditional
Level or Stories One
Additional Building Storage
Structure Type Brick,Masonite
New Construction No
Construction Status 25 Years or older
Schools
School District Bentonville
Others
Security Features Security System,Smoke Detector(s)
Acceptable Financing ARM, Conventional, FHA, VA Loan
Listing Terms ARM, Conventional, FHA, VA Loan
Special Listing Condition None
Read Less
Want to know what your home might be worth? Contact us for a FREE valuation!

Our team is ready to help you sell your home for the highest possible price ASAP
Bought with Keller Williams Market Pro Realty






