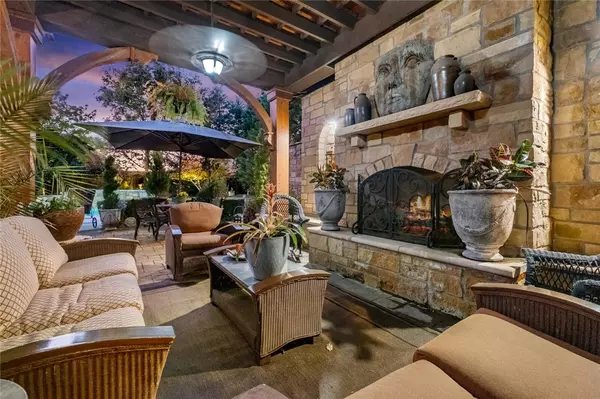$1,750,000
$1,949,550
10.2%For more information regarding the value of a property, please contact us for a free consultation.
29 W Nottingham Ln Rogers, AR 72758
4 Beds
5 Baths
5,753 SqFt
Key Details
Sold Price $1,750,000
Property Type Single Family Home
Sub Type Single Family Residence
Listing Status Sold
Purchase Type For Sale
Square Footage 5,753 sqft
Price per Sqft $304
Subdivision Pinnacle Sub Ph 4 Rogers
MLS Listing ID 1244212
Sold Date 08/02/23
Style Traditional
Bedrooms 4
Full Baths 4
Half Baths 1
Construction Status Resale (less than 25 years old)
HOA Fees $53/ann
HOA Y/N No
Year Built 2008
Annual Tax Amount $10,699
Lot Size 0.580 Acres
Acres 0.58
Property Description
This PINNACLE SHOWCASE HOME boasts an AMAZING BACKYARD PARADISE complete with a stone lined heated pool w/ cascading waterfall, a must-see custom putting green, and beautiful outdoor living spaces including a pavilion with stone fireplace and grilling chalet, fountain and statues all surrounded by pristine gardens and a 10 ft privacy fence. The luxurious interior offers unique architecture w/ soaring ceilings, top of the line millwork, iron-clad glass doors, one-of-a-kind chandeliers & more! Grand formal dining, private study w/ custom built-ins. Gourmet kitchen offers Wolf appliances, cedar pantry & large island and is open to a gorgeous living room featuring an exquisite fireplace. Billiards room offers built-ins w/ coffee bar. 2 private master en-suites w/fireplace on separate wings. Cozy sunroom w/ massive stone fireplace. Upstairs media room, Smart Home, high-tech security & surveillance systems, tornado/safe room & 2 safe rooms, steam room, sauna, home generator system & more. See attached list of amenities.
Location
State AR
County Benton
Community Pinnacle Sub Ph 4 Rogers
Zoning N
Direction Pinnacle Parkway into Pinnacle / R on Bruce Leitzke / R on Windsor / L on Nottingham.
Rooms
Basement None
Interior
Interior Features Attic, Built-in Features, Ceiling Fan(s), Cathedral Ceiling(s), Central Vacuum, Eat-in Kitchen, Granite Counters, Pantry, Programmable Thermostat, Split Bedrooms, See Remarks, Smart Home, Walk-In Closet(s), Wired for Sound, Mud Room, Storage, Sun Room
Heating Gas
Cooling Central Air, Electric
Flooring Carpet, Ceramic Tile, Wood
Fireplaces Number 4
Fireplaces Type Bedroom, Family Room, Gas Log, Living Room, Outside
Fireplace Yes
Window Features Double Pane Windows,Metal,Blinds,Drapes,Plantation Shutters
Appliance Some Gas Appliances, Double Oven, Dishwasher, Exhaust Fan, Disposal, Gas Water Heater, Hot Water Circulator, Ice Maker, Microwave, Refrigerator, Trash Compactor, ENERGY STAR Qualified Appliances, PlumbedForIce Maker
Laundry Washer Hookup, Dryer Hookup
Exterior
Exterior Feature Stamped Concrete Driveway
Parking Features Attached
Fence Back Yard, Metal, Privacy, Stone, Wall, Wood
Pool Gunite, Heated, In Ground, Pool, Private, Community
Community Features Clubhouse, Fitness, Golf, Gated, Playground, Recreation Area, Sauna, Tennis Court(s), Near Fire Station, Near Hospital, Near Schools, Park, Pool, Shopping, Trails/Paths
Utilities Available Electricity Available, Natural Gas Available, Sewer Available, Water Available
Waterfront Description Pond
View Y/N Yes
Roof Type Architectural,Shingle
Street Surface Paved
Porch Covered, Patio
Road Frontage Private Road
Garage Yes
Private Pool true
Building
Lot Description Cleared, City Lot, Landscaped, Level, Near Park, Subdivision, Views, Close to Clubhouse
Story 2
Foundation Slab
Sewer Public Sewer
Water Public
Architectural Style Traditional
Level or Stories Two
Additional Building None
Structure Type Brick,Rock
New Construction No
Construction Status Resale (less than 25 years old)
Schools
School District Bentonville
Others
HOA Fee Include See Agent
Security Features Storm Shelter,Security System,Fire Sprinkler System,Gated Community,Smoke Detector(s),Security Service
Special Listing Condition None
Read Less
Want to know what your home might be worth? Contact us for a FREE valuation!

Our team is ready to help you sell your home for the highest possible price ASAP
Bought with Lindsey & Assoc Inc Branch





