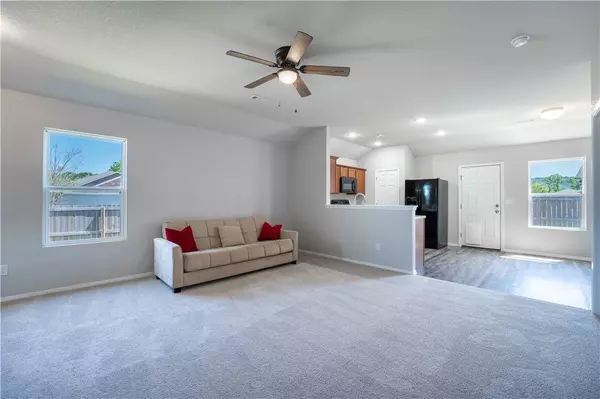$257,000
$265,000
3.0%For more information regarding the value of a property, please contact us for a free consultation.
4841 W Hoover Loop Fayetteville, AR 72704
3 Beds
2 Baths
1,234 SqFt
Key Details
Sold Price $257,000
Property Type Single Family Home
Sub Type Single Family Residence
Listing Status Sold
Purchase Type For Sale
Square Footage 1,234 sqft
Price per Sqft $208
Subdivision Coves Iv
MLS Listing ID 1251149
Sold Date 07/27/23
Style Craftsman
Bedrooms 3
Full Baths 2
Construction Status New Construction
HOA Fees $6/ann
HOA Y/N No
Year Built 2020
Lot Size 6,098 Sqft
Acres 0.14
Property Description
Welcome to this charming craftsman-style, freshly painted spacious 3-bedroom 2-bath home in the coves, only minutes from the University. With its curb appeal and well-maintained exterior, this property will capture your attention from arrival. The living room features large windows with natural light and new flooring. The open floor plan connects the living room to the eat-in kitchen space for entertaining. The kitchen boasts modern Frigidaire appliances, ample counter space, and plenty of pantry storage. The eat-in kitchen space provides an area for gatherings. The owners retreat has a private bathroom. The additional bedrooms are generously sized, with large windows, allowing plenty of natural light. The backyard is perfect for a vegetable garden or patio design. The lawn provides space for recreational activities. The property includes a two-car garage with extra storage space and a pet door. Located in a desirable neighborhood, this home is near parks, biking trails, and schools, with convenient access to I-49.
Location
State AR
County Washington
Community Coves Iv
Zoning N
Direction From I-49, exit 62 & go west on MLK (HWY 62). Turn right on Holland Dr. Left onto Alberta St. Right on Springfield Dr. Left at the first road, Right onto Colfax, then Left to enter phase 4 of The Coves.
Rooms
Basement None
Interior
Interior Features Attic, Ceiling Fan(s), Eat-in Kitchen, Pantry, Programmable Thermostat, Split Bedrooms, Walk-In Closet(s)
Heating Central, Electric, Heat Pump
Cooling Central Air, Electric, Heat Pump
Flooring Carpet, Vinyl
Fireplace No
Window Features Double Pane Windows,Vinyl
Appliance Dishwasher, Electric Cooktop, Electric Oven, Electric Range, Electric Water Heater, Disposal, Microwave Hood Fan, Microwave, Refrigerator, Smooth Cooktop, Self Cleaning Oven, ENERGY STAR Qualified Appliances, Plumbed For Ice Maker
Laundry Washer Hookup, Dryer Hookup
Exterior
Exterior Feature Concrete Driveway
Parking Features Attached
Fence Back Yard, None, Privacy, Wood
Community Features Curbs, Near Schools, Park, Sidewalks, Trails/Paths
Utilities Available Electricity Available, Sewer Available, Water Available
Waterfront Description None
Roof Type Architectural,Shingle
Street Surface Paved
Road Frontage Public Road, Shared
Garage Yes
Building
Lot Description Cleared, None, Near Park, Subdivision
Story 1
Foundation Slab
Sewer Public Sewer
Water Public
Architectural Style Craftsman
Level or Stories One
Additional Building None
Structure Type Brick,Vinyl Siding
New Construction No
Construction Status New Construction
Schools
School District Fayetteville
Others
HOA Fee Include See Agent
Security Features Fire Alarm,Smoke Detector(s)
Acceptable Financing ARM, Conventional, FHA, VA Loan
Listing Terms ARM, Conventional, FHA, VA Loan
Special Listing Condition None
Read Less
Want to know what your home might be worth? Contact us for a FREE valuation!

Our team is ready to help you sell your home for the highest possible price ASAP
Bought with Limbird Real Estate Group






