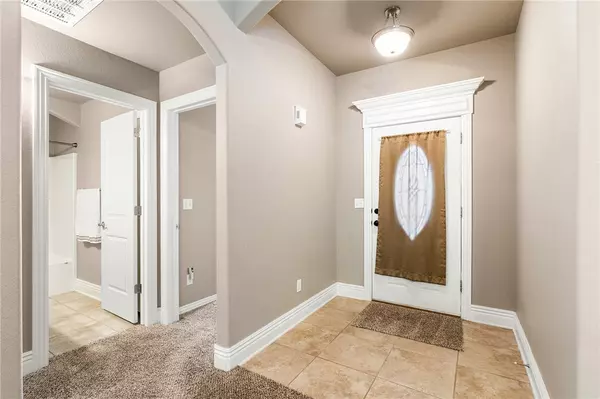$273,500
$274,372
0.3%For more information regarding the value of a property, please contact us for a free consultation.
3274 Chelsey Ln Springdale, AR 72764
3 Beds
2 Baths
1,400 SqFt
Key Details
Sold Price $273,500
Property Type Single Family Home
Sub Type Single Family Residence
Listing Status Sold
Purchase Type For Sale
Square Footage 1,400 sqft
Price per Sqft $195
Subdivision Jacobs Court Springdale
MLS Listing ID 1249764
Sold Date 07/27/23
Bedrooms 3
Full Baths 2
HOA Y/N No
Year Built 2016
Annual Tax Amount $1,460
Lot Size 0.270 Acres
Acres 0.27
Property Description
The WOW of this home hits you as soon as you step out of the car and set eyes on this park like setting front yard. Don't worry, the WOW continues when you open your new front door and are greeted by a very spacious open concept living room that flows to kitchen featuring plenty of granite counter and cabinet space along with huge pantry, stainless appliances and eat-in dining. Primary bedroom at the back of home and features a tray ceiling with en-suite with dual vanities and nice walk-in shower. The other side of the home adds two more good sized bedrooms, one showcasing a cathedral ceiling, as well as another bathroom. Don't miss all the details in the home with an abundance of double crown molding, wood cased doors and windows and an overall spotless move in ready home! The real fun starts out back with a new deck for relaxing, fire pit, vegetable garden, shed, mature trees for shading and huge fenced yard with double gate entry. Washer, dryer, refrigerator, 4K security cameras and weather station convey WAO.
Location
State AR
County Benton
Community Jacobs Court Springdale
Zoning N
Direction 71B to Morris, turn on Chelsey
Interior
Interior Features Attic, Built-in Features, Ceiling Fan(s), Cathedral Ceiling(s), Eat-in Kitchen, Granite Counters, Pantry, Programmable Thermostat, Split Bedrooms, See Remarks, Walk-In Closet(s)
Heating Electric, Gas
Cooling Central Air, Electric
Flooring Carpet, Ceramic Tile
Fireplace No
Window Features Blinds
Appliance Dishwasher, Electric Oven, Electric Range, Electric Water Heater, Disposal, Microwave Hood Fan, Microwave, ENERGY STAR Qualified Appliances, Plumbed For Ice Maker
Laundry Washer Hookup, Dryer Hookup
Exterior
Exterior Feature Concrete Driveway
Parking Features Attached
Fence None
Community Features Curbs, Near Hospital, Near Schools, Park, Shopping, Sidewalks
Utilities Available Electricity Available, Natural Gas Available, Sewer Available, Water Available
Waterfront Description None
Roof Type Architectural,Shingle
Porch Covered, Patio, Porch
Road Frontage Shared
Garage Yes
Building
Lot Description Corner Lot, Landscaped, Level, Near Park, Subdivision
Story 1
Foundation Slab
Water Public
Level or Stories One
Additional Building Storage
Structure Type Brick,Vinyl Siding
New Construction No
Schools
School District Springdale
Others
Security Features Smoke Detector(s)
Special Listing Condition None
Read Less
Want to know what your home might be worth? Contact us for a FREE valuation!

Our team is ready to help you sell your home for the highest possible price ASAP
Bought with Better Homes and Gardens Real Estate Journey





