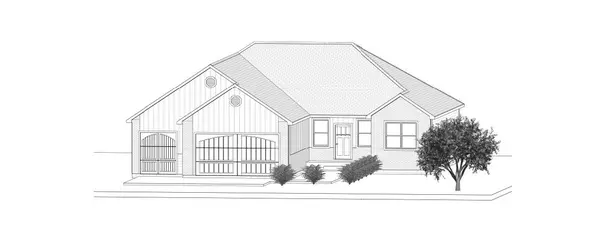$379,500
$379,500
For more information regarding the value of a property, please contact us for a free consultation.
5 Mansfield Ln Bella Vista, AR 72714
3 Beds
2 Baths
1,791 SqFt
Key Details
Sold Price $379,500
Property Type Single Family Home
Sub Type Single Family Residence
Listing Status Sold
Purchase Type For Sale
Square Footage 1,791 sqft
Price per Sqft $211
Subdivision Sculthorpe Sub Bvv
MLS Listing ID 1242131
Sold Date 07/19/23
Bedrooms 3
Full Baths 2
Construction Status New Construction
HOA Y/N No
Annual Tax Amount $42
Lot Size 0.330 Acres
Acres 0.33
Property Description
NEW Construction Home that will be ready in July. Hurry and you can pick your flooring and wall colors. This home has a large open floor plan with a 3 CAR Garage for storing all your toys. Outstanding location with with super easy access to back 40 trails, green way and blowing springs park. Minor layout changes have been made, so blueprint is representative. Home upgrades include energy efficient Pella windows, fiberglass exterior doors, fully Insulated garage and garage doors, custom built cabinets, and a energy efficient appliance package. House Notes:- Front of house will be BnB Hardie Board Siding (no brick) with the sides and back in vinyl.- No Fireplace added, potential upgrade - Vaulted ceiling removed- Added an additional corner pantry in kitchen - No separate wall oven
Location
State AR
County Benton
Community Sculthorpe Sub Bvv
Zoning N
Direction Take W. Mcnelly to Spanker. Left on Spanker which turns to Dartmoore. At Euston take a left, then right on Mansfield Dr. Mansfield Ln first right and house in on the left.
Rooms
Basement Crawl Space
Interior
Interior Features Attic, Ceiling Fan(s), Eat-in Kitchen, Granite Counters, Other, Pantry, Split Bedrooms, Walk-In Closet(s)
Heating Central
Cooling Central Air
Flooring Ceramic Tile, Luxury Vinyl Plank
Fireplace No
Appliance Dishwasher, Electric Oven, Electric Water Heater, ENERGY STAR Qualified Appliances
Laundry Washer Hookup, Dryer Hookup
Exterior
Exterior Feature Concrete Driveway
Parking Features Attached
Fence None
Pool None
Community Features Trails/Paths
Utilities Available Cable Available, Phone Available, Water Available
Waterfront Description None
Roof Type Architectural,Shingle
Street Surface Paved
Porch Covered, Deck, Patio
Garage Yes
Building
Lot Description Cleared, Sloped
Story 1
Foundation Block, Crawlspace
Water Public
Level or Stories One
Additional Building None
Structure Type Concrete,Vinyl Siding
New Construction Yes
Construction Status New Construction
Schools
School District Bentonville
Others
Acceptable Financing Conventional
Listing Terms Conventional
Special Listing Condition None
Read Less
Want to know what your home might be worth? Contact us for a FREE valuation!

Our team is ready to help you sell your home for the highest possible price ASAP
Bought with Keller Williams Market Pro Realty Branch Office



