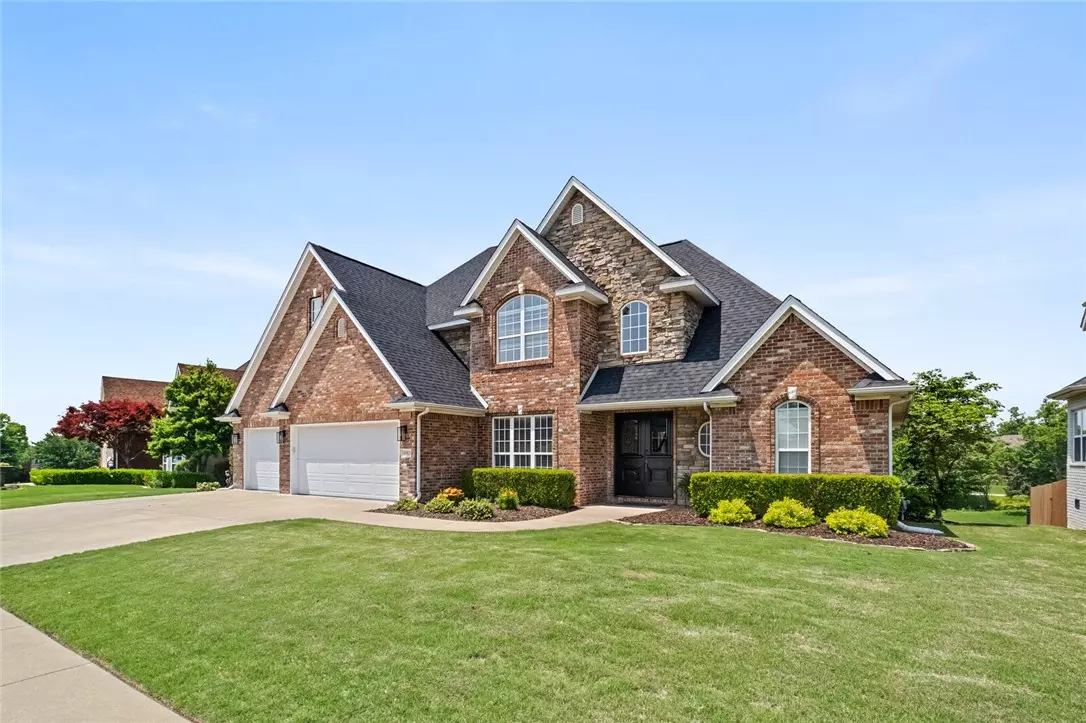$765,000
$765,000
For more information regarding the value of a property, please contact us for a free consultation.
6913 W Shadow Valley Rd Rogers, AR 72758
4 Beds
5 Baths
3,100 SqFt
Key Details
Sold Price $765,000
Property Type Single Family Home
Sub Type Single Family Residence
Listing Status Sold
Purchase Type For Sale
Square Footage 3,100 sqft
Price per Sqft $246
Subdivision Shadow Valley Ph 1 Rogers
MLS Listing ID 1247587
Sold Date 07/12/23
Style Traditional
Bedrooms 4
Full Baths 3
Half Baths 2
Construction Status Resale (less than 25 years old)
HOA Fees $55/mo
HOA Y/N No
Year Built 2003
Annual Tax Amount $5,283
Lot Size 0.260 Acres
Acres 0.26
Property Description
Don't miss this beautiful golf front home in Shadow Valley Country Club on hole one with a view worth waking up to every morning. There are many updates along w/ a newer roof, HVAC units & water heater. It's an excellent location, in close proximity to the clubhouse which is super convenient for the endless amenities offered. Golf Membership conveys with this property. This home holds many possibilities including a pool in the backyard, an extra bedroom in the bonus room, and a dining room in the office on the main level. Come check it out! David Harris Construction. See attachment for list of updates. **AGENT OWNED.**
Location
State AR
County Benton
Community Shadow Valley Ph 1 Rogers
Zoning N
Direction From I49, take Exit 81 (Pleasant Grove Rd). Go West on Pleasant Grove until you reach Shadow Valley. Turn Left & go through gate. Turn Right at stop sign. Go straight through the next stop sign. House is on the right side of the road.
Rooms
Basement None
Interior
Interior Features Attic, Built-in Features, Ceiling Fan(s), Cathedral Ceiling(s), Central Vacuum, Eat-in Kitchen, Granite Counters, Pantry, Programmable Thermostat, See Remarks, Walk-In Closet(s), Mud Room
Heating Central, Gas
Cooling Central Air, Electric
Flooring Carpet, Ceramic Tile, Wood
Fireplaces Number 1
Fireplaces Type Family Room, Gas Log
Fireplace Yes
Window Features Double Pane Windows,Vinyl,Blinds
Appliance Some Gas Appliances, Built-In Range, Built-In Oven, Double Oven, Dryer, Dishwasher, Electric Oven, Disposal, Gas Water Heater, Microwave, Plumbed For Ice Maker
Laundry Washer Hookup, Dryer Hookup
Exterior
Exterior Feature Concrete Driveway
Parking Features Attached
Fence None
Pool Community
Community Features Clubhouse, Fitness, Golf, Gated, Playground, Tennis Court(s), Curbs, Near Fire Station, Near Hospital, Near Schools, Park, Pool, Shopping, Sidewalks
Utilities Available Electricity Available
Waterfront Description Creek,Pond
View Y/N Yes
View Golf Course
Roof Type Architectural,Shingle
Street Surface Paved
Porch Covered, Deck
Road Frontage Private Road
Garage Yes
Building
Lot Description City Lot, Landscaped, Level, Near Park, Subdivision, Views, Close to Clubhouse, Near Golf Course, On Golf Course
Story 2
Foundation Slab
Architectural Style Traditional
Level or Stories Two
Additional Building None
Structure Type Brick,Rock
New Construction No
Construction Status Resale (less than 25 years old)
Schools
School District Bentonville
Others
HOA Name Shadow Valley
HOA Fee Include See Agent
Security Features Fire Alarm,Fire Sprinkler System,Gated Community,Smoke Detector(s)
Acceptable Financing ARM, Conventional, FHA, VA Loan
Listing Terms ARM, Conventional, FHA, VA Loan
Read Less
Want to know what your home might be worth? Contact us for a FREE valuation!

Our team is ready to help you sell your home for the highest possible price ASAP
Bought with Coldwell Banker Harris McHaney & Faucette-Bentonvi





