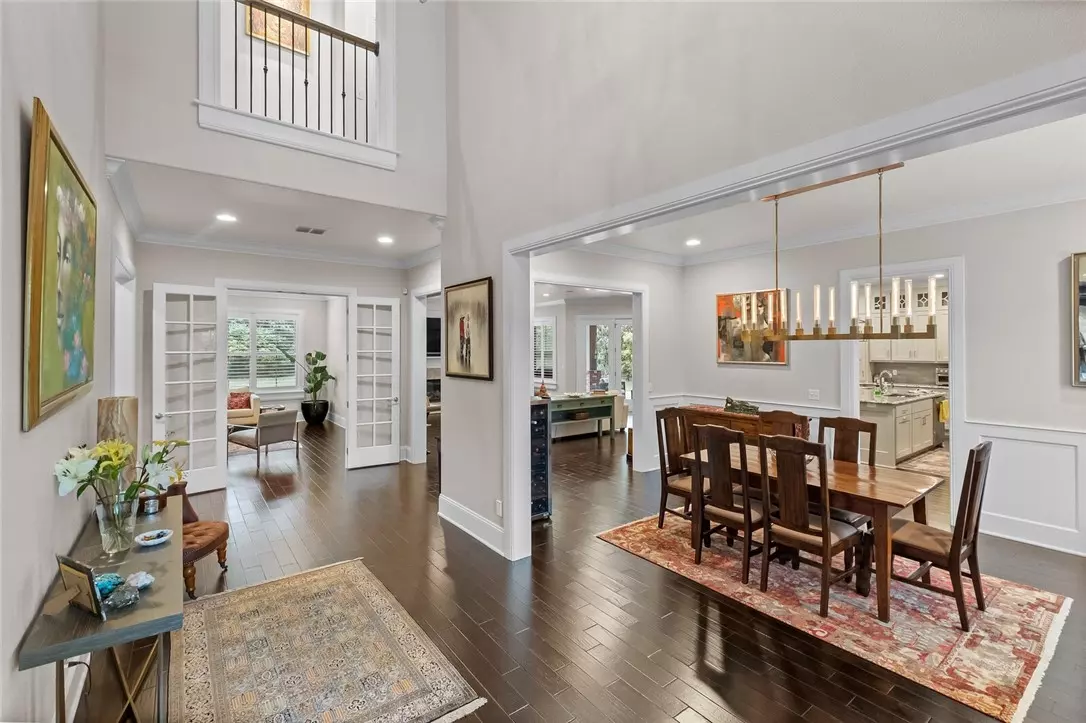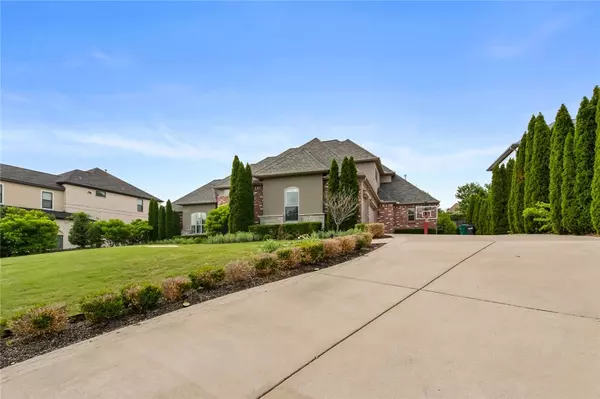$1,750,000
$1,770,000
1.1%For more information regarding the value of a property, please contact us for a free consultation.
55 W Buckingham Dr Rogers, AR 72758
5 Beds
6 Baths
5,472 SqFt
Key Details
Sold Price $1,750,000
Property Type Single Family Home
Sub Type Single Family Residence
Listing Status Sold
Purchase Type For Sale
Square Footage 5,472 sqft
Price per Sqft $319
Subdivision Pinnacle Sub Ph 4 Rogers
MLS Listing ID 1245534
Sold Date 06/30/23
Style Contemporary
Bedrooms 5
Full Baths 5
Half Baths 1
Construction Status Resale (less than 25 years old)
HOA Fees $50/ann
HOA Y/N No
Year Built 2014
Annual Tax Amount $9,822
Contingent Continue to Show
Lot Size 0.510 Acres
Acres 0.51
Property Description
Enjoy luxury living in NWA's prestigious Pinnacle Country Club. This elegant, 2014 built, contemporary home features an open split floor plan, rich ebony hardwood floors, plantation shutters, designer lighting, entire home surround sound system, French doors, crown molding, beautiful fireplaces, vaulted ceilings, and so on. Five en-suite bedrooms, primary and guest suites on the main floor together with office, formal dining room, powder bath, spacious family room that opens up to the dream kitchen with recently painted cabinets, granite counters, oversized island, Wolf/Sub Zero appliances. Two custom built closets and a luxurious bath enhance the beauty of the owner's suite. Upstairs, you will find 3 bedrooms, 3 baths, and a home theater with a 110” screen projector system along with a wet bar with a fridge. Zoned for Bentonville and Rogers schools. Half an acre professionally landscaped yard with flat backyard ideal for a large pool/spa to make an outdoor retreat of your dreams. Welcome home!
Location
State AR
County Benton
Community Pinnacle Sub Ph 4 Rogers
Zoning N
Direction From I-49, Exit 82 to Pauline Whitaker Blvd, round-about to traffic light, into Pinnacle sub. through gate R on Bruce Leitzke, L on Pinnacle Drive, R on Buckingham Drive, house on left.
Rooms
Basement None
Interior
Interior Features Attic, Wet Bar, Ceiling Fan(s), Eat-in Kitchen, Granite Counters, Pantry, Split Bedrooms, Walk-In Closet(s), Wired for Sound, Multiple Living Areas, Storage
Heating Central, Gas
Cooling Central Air, Gas
Flooring Carpet, Ceramic Tile, Wood
Fireplaces Number 2
Fireplaces Type Family Room, Gas Log, Living Room
Fireplace Yes
Appliance Some Gas Appliances, Built-In Range, Built-In Oven, Counter Top, Double Oven, Dishwasher, Electric Oven, Disposal, Gas Water Heater, Microwave, Refrigerator, Range Hood
Laundry Washer Hookup, Dryer Hookup
Exterior
Exterior Feature Concrete Driveway
Parking Features Attached
Fence Back Yard, Metal
Pool Community
Community Features Clubhouse, Golf, Gated, Pool, Tennis Court(s), Curbs, Near Fire Station, Near Hospital, Near Schools, Park, Trails/Paths
Utilities Available Electricity Available, Natural Gas Available, Sewer Available, Water Available
Waterfront Description None
Roof Type Architectural,Shingle
Street Surface Paved
Porch Covered, Patio, Porch
Road Frontage Private Road
Garage Yes
Building
Lot Description Cleared, City Lot, Near Park, Subdivision, Near Golf Course
Story 2
Foundation Slab
Sewer Public Sewer
Water Public
Architectural Style Contemporary
Level or Stories Two
Additional Building None
Structure Type Brick,Rock
New Construction No
Construction Status Resale (less than 25 years old)
Schools
School District Bentonville
Others
HOA Fee Include See Agent
Security Features Security System,Fire Sprinkler System,Gated Community,Smoke Detector(s),Security Service
Special Listing Condition None
Read Less
Want to know what your home might be worth? Contact us for a FREE valuation!

Our team is ready to help you sell your home for the highest possible price ASAP
Bought with Coldwell Banker Harris McHaney & Faucette-Rogers





