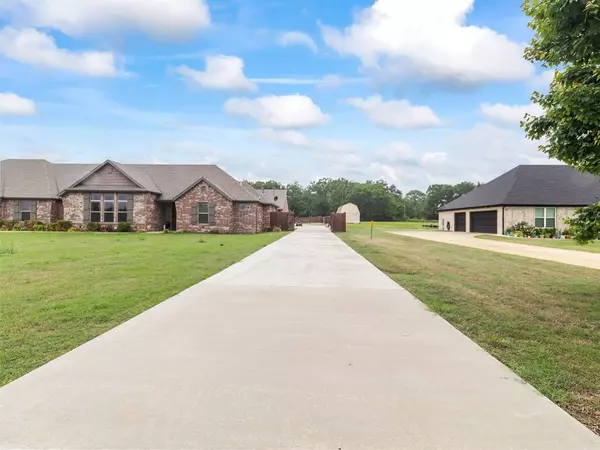$744,000
$750,000
0.8%For more information regarding the value of a property, please contact us for a free consultation.
14825 Tikaani Dr Siloam Springs, AR 72761
4 Beds
3 Baths
3,532 SqFt
Key Details
Sold Price $744,000
Property Type Single Family Home
Sub Type Single Family Residence
Listing Status Sold
Purchase Type For Sale
Square Footage 3,532 sqft
Price per Sqft $210
Subdivision Forest Hills Sub Rurban
MLS Listing ID 1246269
Sold Date 06/23/23
Style Traditional
Bedrooms 4
Full Baths 3
Construction Status Resale (less than 25 years old)
HOA Y/N No
Year Built 2018
Annual Tax Amount $4,544
Lot Size 1.420 Acres
Acres 1.42
Property Description
Remarkable custom built home is located in Forest Hills Subdivision. Open concept living space has ravishing features and stunning upgrades. Living room boasts soaring ceilings w/ wood beams, built-in wall unit, gas-log fireplace, and oversized windows that allow an abundance of light. Gourmet kitchen is equipped w/ custom cabinetry, ss appliances, granite countertops, and center island perfect for preparing meals or hosting casual gatherings. Formal dining area for more intimate gatherings. Luxurious master offers a tranquil retreat and outfitted w/ everything needed for a spa-like experience in ensuite bathroom. Entertainers delight w/ back patio, pool and cabana equipped w/ comfortable seating area and fireplace, full kitchen area w/ bar, sonic icemaker, outdoor shower, bathroom and safe room. Convenience w/ electric pool cover. Surround sound system in living room and in pool house. RV parking w/ hook-up. Complete with all the amenities one could desire that is sure to exceed all expectations!
Location
State AR
County Benton
Community Forest Hills Sub Rurban
Zoning N
Direction From I-49. Take US-412 towards Siloam Springs. Right on Fairmont Road. Left on Bill Young Road. Left on Tikaani Drive. Property is located on right.
Rooms
Basement None
Interior
Interior Features Attic, Built-in Features, Ceiling Fan(s), Cathedral Ceiling(s), Eat-in Kitchen, Pantry, Programmable Thermostat, Split Bedrooms, Walk-In Closet(s)
Heating Central, Gas
Cooling Central Air, Electric
Flooring Carpet, Ceramic Tile, Wood
Fireplaces Number 1
Fireplaces Type Gas Log, Living Room
Fireplace Yes
Window Features Double Pane Windows
Appliance Built-In Range, Built-In Oven, Counter Top, Dishwasher, Electric Water Heater, Gas Range, Ice Maker, Microwave, Tankless Water Heater, PlumbedForIce Maker
Laundry Washer Hookup, Dryer Hookup
Exterior
Exterior Feature Concrete Driveway
Parking Features Attached
Fence Back Yard, Privacy, Wood
Pool In Ground, Pool, Private
Community Features Curbs, Near Fire Station, Near Hospital, Near Schools, Shopping
Utilities Available Cable Available, Electricity Available, Fiber Optic Available, Natural Gas Available, Phone Available, Septic Available, Water Available
Waterfront Description None
Roof Type Asphalt,Shingle
Street Surface Paved
Porch Covered, Patio
Road Frontage Public Road
Garage Yes
Private Pool true
Building
Lot Description Landscaped, Level, Subdivision
Story 1
Foundation Slab
Sewer Septic Tank
Water Public
Architectural Style Traditional
Level or Stories One
Additional Building Pool House
Structure Type Brick,Rock,Vinyl Siding
New Construction No
Construction Status Resale (less than 25 years old)
Schools
School District Gentry
Others
Security Features Security System,Smoke Detector(s)
Special Listing Condition None
Read Less
Want to know what your home might be worth? Contact us for a FREE valuation!

Our team is ready to help you sell your home for the highest possible price ASAP
Bought with Weichert, REALTORS Griffin Company Bentonville






