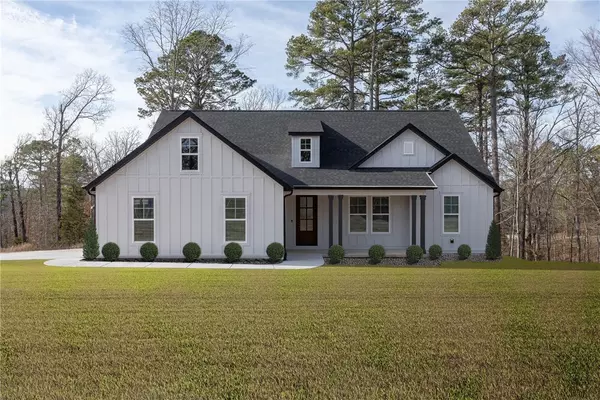$509,900
$509,900
For more information regarding the value of a property, please contact us for a free consultation.
38 Chaucer Dr Bella Vista, AR 72714
4 Beds
3 Baths
2,340 SqFt
Key Details
Sold Price $509,900
Property Type Single Family Home
Sub Type Single Family Residence
Listing Status Sold
Purchase Type For Sale
Square Footage 2,340 sqft
Price per Sqft $217
Subdivision Carlisle Sub-Bvv
MLS Listing ID 1237283
Sold Date 06/16/23
Style Farmhouse
Bedrooms 4
Full Baths 2
Half Baths 1
Construction Status New Construction
HOA Y/N No
Year Built 2023
Annual Tax Amount $51
Lot Size 0.450 Acres
Acres 0.45
Property Description
Beautiful new modern farmhouse on a .45 acre lot with a large side yard that is a few steps away from multiple bike trails. Nearby are multiple trailheads with the back 40 and tunnel vision a short ride away. This isn't your average home! This one level 4 bedroom and 2.5 bathroom home isn't far from everything that Bella Vista and Northwest Arkansas has to offer. No expenses were spared by the builder, check out the attached amenities/upgrades sheet. Home features hardwood flooring throughout, custom cabinets, soft close doors and drawers, coffee bar, large hidden walk-in pantry, quartz countertops, extra storage, smart home features (nest thermostat and video doorbell), tons of natural light, cased windows, and oversized real 2 car garage just to name a few items. Builder is including a complete appliance package which includes refrigerator, washer, and dryer.
Location
State AR
County Benton
Community Carlisle Sub-Bvv
Zoning N
Direction I-49 to Bella Vista Way. Follow Bella Vista Way til you get to Hampstead. Turn on Hampstead then left on Chaucer. Follow Chaucer until you see 2 new homes on your left. 38 Chaucer is the white home and 40 is the green house.
Rooms
Basement Crawl Space
Interior
Interior Features Attic, Built-in Features, Ceiling Fan(s), Cathedral Ceiling(s), Eat-in Kitchen, Pantry, Quartz Counters, See Remarks, Walk-In Closet(s)
Heating Central
Cooling Central Air, Electric
Flooring Ceramic Tile, Wood
Fireplaces Number 1
Fireplaces Type Family Room, Gas Log
Fireplace Yes
Window Features Double Pane Windows,Blinds
Appliance Dryer, Dishwasher, Electric Oven, Electric Water Heater, Disposal, Microwave Hood Fan, Microwave, Propane Cooktop, Refrigerator, Washer, Plumbed For Ice Maker
Laundry Washer Hookup, Dryer Hookup
Exterior
Exterior Feature Concrete Driveway
Parking Features Attached
Fence None
Pool Community
Community Features Clubhouse, Pool, Tennis Court(s), Near Fire Station, Near Hospital, Near Schools, Park, Shopping, Trails/Paths
Utilities Available Cable Available, Electricity Available, Propane, Sewer Available, Water Available
Waterfront Description None
Roof Type Architectural,Shingle
Street Surface Paved
Porch Covered, Deck
Road Frontage Public Road, Shared
Garage Yes
Building
Lot Description Cleared, Corner Lot, Landscaped, Level, Near Park, Subdivision, Wooded
Story 1
Foundation Crawlspace
Water Public
Architectural Style Farmhouse
Level or Stories One
Additional Building None
Structure Type Block,Concrete,Rock,Vinyl Siding
New Construction Yes
Construction Status New Construction
Schools
School District Bentonville
Others
Security Features Smoke Detector(s)
Read Less
Want to know what your home might be worth? Contact us for a FREE valuation!

Our team is ready to help you sell your home for the highest possible price ASAP
Bought with The Brandon Group





