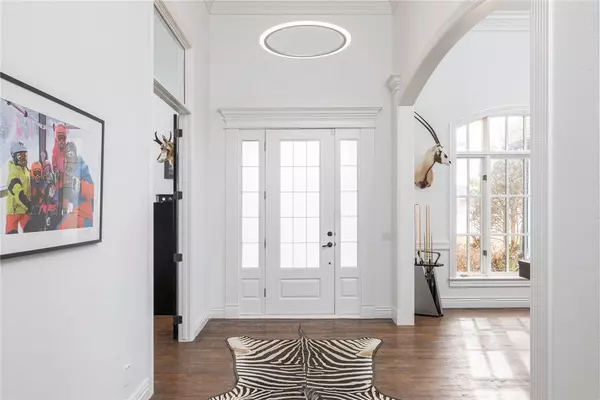$810,000
$870,000
6.9%For more information regarding the value of a property, please contact us for a free consultation.
2128 Riverwater Ln Fayetteville, AR 72703
4 Beds
4 Baths
3,750 SqFt
Key Details
Sold Price $810,000
Property Type Single Family Home
Sub Type Single Family Residence
Listing Status Sold
Purchase Type For Sale
Square Footage 3,750 sqft
Price per Sqft $216
Subdivision Waterford Estates At Hissom Ranch
MLS Listing ID 1238633
Sold Date 06/07/23
Style Traditional
Bedrooms 4
Full Baths 4
Construction Status Resale (less than 25 years old)
HOA Y/N No
Year Built 2006
Annual Tax Amount $5,551
Lot Size 0.980 Acres
Acres 0.98
Property Description
This newly renovated single family home is located in a highly desired neighborhood in Fayetteville, AR. This home has beautiful mature pine trees that fill the front yard, as well as spacious landscaped backyard. Upon entrance, you are greeted by high ceilings, wood floors, fresh paint, & large windows that create a bright and inviting space. This open floor plan seamlessly connects to the kitchen, living room & into the backyard that is perfect for entertaining. Attention to detail is present in the kitchen with quartz countertops, double oven, gas stove, a pot filler, and a large pantry. The oversized primary bedroom is filled with natural light, marble attache floors and decorative ceiling. The large primary bathroom contains a steam shower, stand-alone tub, beautiful stained glass window and walk-in closet. On the opposite side of the house you will find three additional bedrooms all with on-suite bathrooms. This home also has an office with custom built-ins, bonus room with a fireplace & formal dining room.
Location
State AR
County Washington
Community Waterford Estates At Hissom Ranch
Zoning N
Direction From Mission and Crossover go E to Waterford Estates S/D. Turn right on Waterford Dr., take 1st left onto Riverwater Ln. Home is on the left.
Interior
Interior Features Attic, Built-in Features, Ceiling Fan(s), Central Vacuum, Eat-in Kitchen, Pantry, Quartz Counters, Split Bedrooms, Walk-In Closet(s)
Heating Gas
Cooling Electric
Flooring Wood
Fireplaces Number 3
Fireplaces Type Family Room, Gas Log, Living Room, Multi-Sided, Outside
Fireplace Yes
Window Features Double Pane Windows,Blinds,Plantation Shutters
Appliance Double Oven, Dishwasher, Disposal, Gas Oven, Gas Range, Gas Water Heater, Microwave, Trash Compactor
Laundry Washer Hookup, Dryer Hookup
Exterior
Exterior Feature Concrete Driveway
Parking Features Attached
Fence Metal, Partial, Privacy, Wood
Pool Community, Pool
Community Features Pool, Sidewalks
Utilities Available Electricity Available, Natural Gas Available, Septic Available, Water Available
Waterfront Description Pond
Roof Type Architectural,Shingle
Porch Covered, Porch
Road Frontage Public Road
Garage Yes
Building
Lot Description Landscaped, None, Subdivision
Story 1
Foundation Slab
Sewer Septic Tank
Water Public
Architectural Style Traditional
Level or Stories One
Additional Building None
Structure Type Brick
New Construction No
Construction Status Resale (less than 25 years old)
Schools
School District Fayetteville
Others
Security Features Security System,Fire Sprinkler System
Special Listing Condition None
Read Less
Want to know what your home might be worth? Contact us for a FREE valuation!

Our team is ready to help you sell your home for the highest possible price ASAP
Bought with Bassett Mix And Associates, Inc






