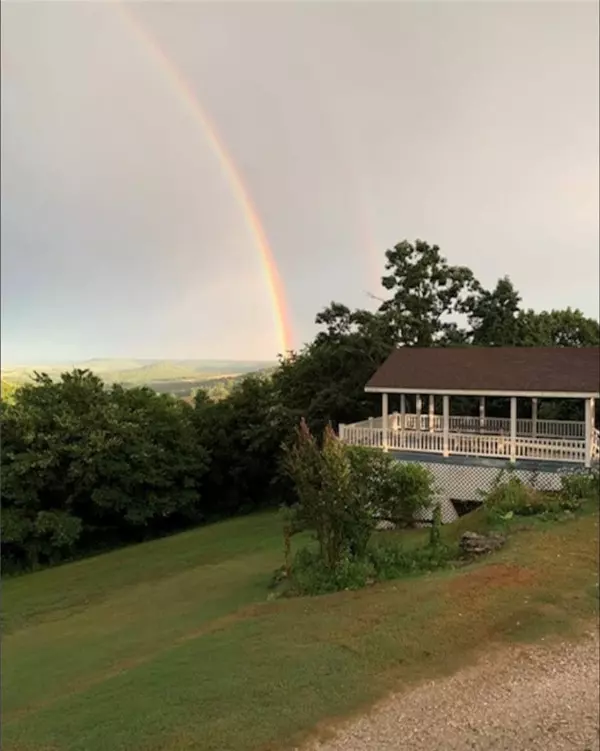$665,000
$750,000
11.3%For more information regarding the value of a property, please contact us for a free consultation.
5855 HIGHWAY 62 Eureka Springs, AR 72632
6 Beds
7 Baths
4,870 SqFt
Key Details
Sold Price $665,000
Property Type Single Family Home
Sub Type Single Family Residence
Listing Status Sold
Purchase Type For Sale
Square Footage 4,870 sqft
Price per Sqft $136
MLS Listing ID 1240920
Sold Date 06/05/23
Style Country,Split-Level
Bedrooms 6
Full Baths 7
HOA Y/N No
Year Built 1950
Annual Tax Amount $3,119
Lot Size 7.000 Acres
Acres 7.0
Property Description
Beautiful views from this ridge top property on 7 acres, unrestricted, with two homes, one metal storage building, and a pavilion. Main house hosts 4 bedroom/4 bathroom 2845 sq feet and is currently rented until July. Main house and back house are currently turnkey Airbnbs. Main house has been updated. Many renovations- kitchen, custom cabinets, granite countertops, SS appliances, 2 remodeled bathrooms. Main house has downstairs kitchenette, outdoor storage sheds and 20x35 metal workshop. Homes share well, have separate septic systems. Small cave on the property and stunning mountain top views. Excellent potential and all future bookings will transfer to new owners. Renter in 2 home leases to July. Property SOLD AS-IS. Back on market due to Buyer financing. No fault to sellers or property.
Location
State AR
County Carroll
Zoning N
Direction From Eureka take Hwy 62 east, for 1.5 miles approx. property on the right.
Rooms
Basement Finished, Walk-Out Access
Interior
Interior Features Attic, Wet Bar, Built-in Features, Ceiling Fan(s), Granite Counters, Hot Tub/Spa, Pantry, Programmable Thermostat, Split Bedrooms, See Remarks, Wood Burning Stove, In-Law Floorplan, Mud Room, Storage
Heating Central, Electric, Gas
Cooling Central Air
Flooring Carpet, Ceramic Tile, Wood
Fireplaces Number 2
Fireplaces Type Gas Log, Wood Burning
Fireplace Yes
Window Features Blinds,Drapes
Appliance Some Gas Appliances, Double Oven, Dryer, Dishwasher, Electric Water Heater, Gas Oven, Gas Water Heater, Microwave, Refrigerator, Washer, Plumbed For Ice Maker
Laundry Washer Hookup, Dryer Hookup
Exterior
Exterior Feature Gravel Driveway
Fence None
Pool None
Utilities Available Cable Available, Electricity Available, Propane, Phone Available, Septic Available, Water Available
Waterfront Description None
View Y/N Yes
Roof Type Asphalt,Shingle
Street Surface Paved
Porch Covered, Deck, Patio
Road Frontage Highway, Public Road
Garage No
Building
Lot Description Cleared, Level, None, Secluded, Sloped, Views, Wooded
Foundation Block, Slab
Sewer Septic Tank
Water Public, Well
Architectural Style Country, Split-Level
Level or Stories Multi/Split
Additional Building Outbuilding, Storage, Workshop
Structure Type Frame,Vinyl Siding
New Construction No
Schools
School District Eureka Springs
Others
Security Features Security System,Fire Alarm,Smoke Detector(s)
Special Listing Condition None
Read Less
Want to know what your home might be worth? Contact us for a FREE valuation!

Our team is ready to help you sell your home for the highest possible price ASAP
Bought with Coldwell Banker Harris McHaney & Faucette-Rogers






