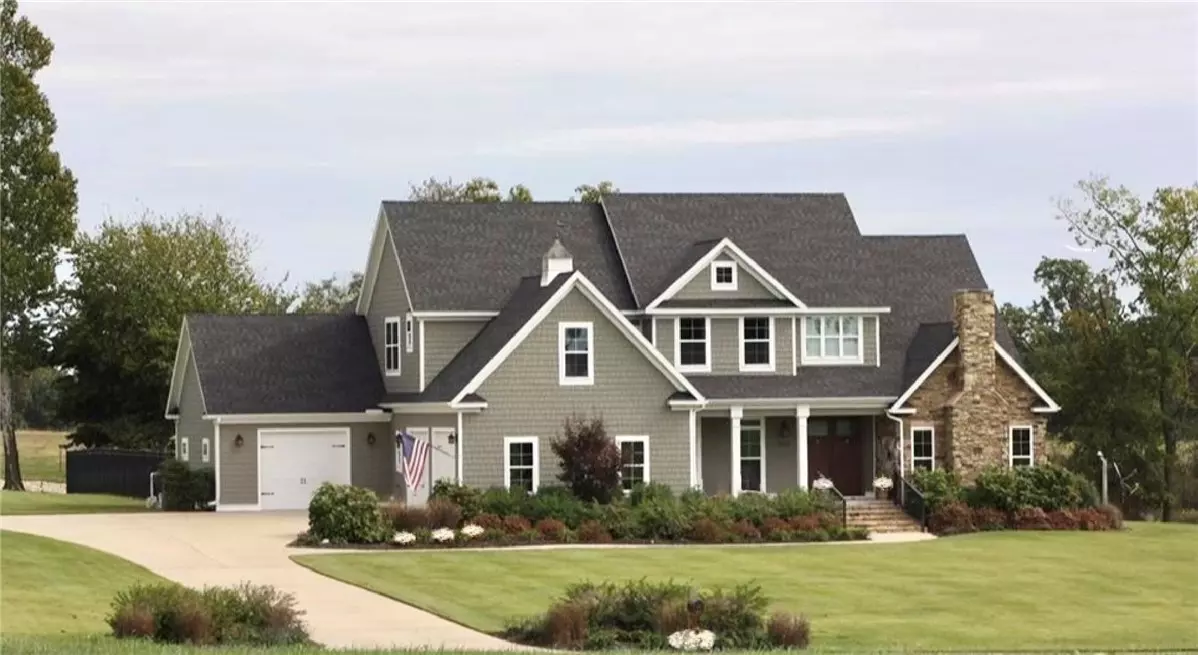$960,000
$990,000
3.0%For more information regarding the value of a property, please contact us for a free consultation.
14190 Cayenne Cir Siloam Springs, AR 72761
4 Beds
4 Baths
4,570 SqFt
Key Details
Sold Price $960,000
Property Type Single Family Home
Sub Type Single Family Residence
Listing Status Sold
Purchase Type For Sale
Square Footage 4,570 sqft
Price per Sqft $210
Subdivision Pepper Hills
MLS Listing ID 1234170
Sold Date 05/26/23
Style Traditional
Bedrooms 4
Full Baths 3
Half Baths 1
Construction Status Resale (less than 25 years old)
HOA Fees $20/ann
HOA Y/N No
Year Built 2014
Annual Tax Amount $5,843
Lot Size 2.080 Acres
Acres 2.08
Property Description
This beauty has always been a local favorite! This gorgeous home has the best of all worlds, own a little part of the country and still be close to town. Great location being 15 min to XNA and 20 min to Springdale. This meticulously well built home boasts customs inside and out. Listing is 2 spacious acres but there is an option for additional 1-15 acres. Additional acreage is behind/East of the home and is not in subdivision thus has no restrictions. Could be used for horses, there is an existing barn as an option, or space to put a shop. Estate has private backyard oasis with gunite pool, professional landscaping, and wrought iron fencing over-looking pasture lands.
Location
State AR
County Benton
Community Pepper Hills
Zoning N
Direction From Highway 412 E of Siloam Springs turn North on to Fairmount for 3 miles, turn Right into Pepper Hill Subdivision, turn last left on to Cayenne Circle. House on Right.
Rooms
Basement None, Crawl Space
Interior
Interior Features Built-in Features, Ceiling Fan(s), Cathedral Ceiling(s), Eat-in Kitchen, Granite Counters, Hot Tub/Spa, Pantry, Quartz Counters, Split Bedrooms, See Remarks, Walk-In Closet(s), Wood Burning Stove, Wired for Sound
Heating Central, Electric
Cooling Central Air, Electric
Flooring Carpet, Ceramic Tile, Wood
Fireplaces Number 2
Fireplaces Type Family Room, Gas Log, Living Room, Wood Burning
Fireplace Yes
Window Features Double Pane Windows,Blinds
Appliance Built-In Range, Built-In Oven, Dishwasher, ENERGY STAR Qualified Appliances, Electric Oven, Electric Water Heater, Disposal, Microwave, Propane Cooktop, Refrigerator, Plumbed For Ice Maker
Laundry Washer Hookup, Dryer Hookup
Exterior
Exterior Feature Concrete Driveway
Parking Features Attached
Fence Back Yard, Metal, Partial
Pool Gunite, In Ground, Pool, Private
Utilities Available Cable Available, Electricity Available, Fiber Optic Available, Propane, Septic Available, Water Available
Waterfront Description None
Roof Type Architectural,Shingle
Street Surface Paved
Porch Covered, Enclosed, Porch, Screened
Road Frontage Private Road
Garage Yes
Private Pool true
Building
Lot Description Cleared, Landscaped, None, Outside City Limits, Subdivision, Sloped
Faces West
Story 2
Foundation Crawlspace
Sewer Septic Tank
Water Public
Architectural Style Traditional
Level or Stories Two
Additional Building Storage
Structure Type Masonite
New Construction No
Construction Status Resale (less than 25 years old)
Schools
School District Gentry
Others
HOA Fee Include See Agent
Security Features Security System,Fire Sprinkler System,Smoke Detector(s)
Special Listing Condition None
Read Less
Want to know what your home might be worth? Contact us for a FREE valuation!

Our team is ready to help you sell your home for the highest possible price ASAP
Bought with Bassett Mix And Associates, Inc






