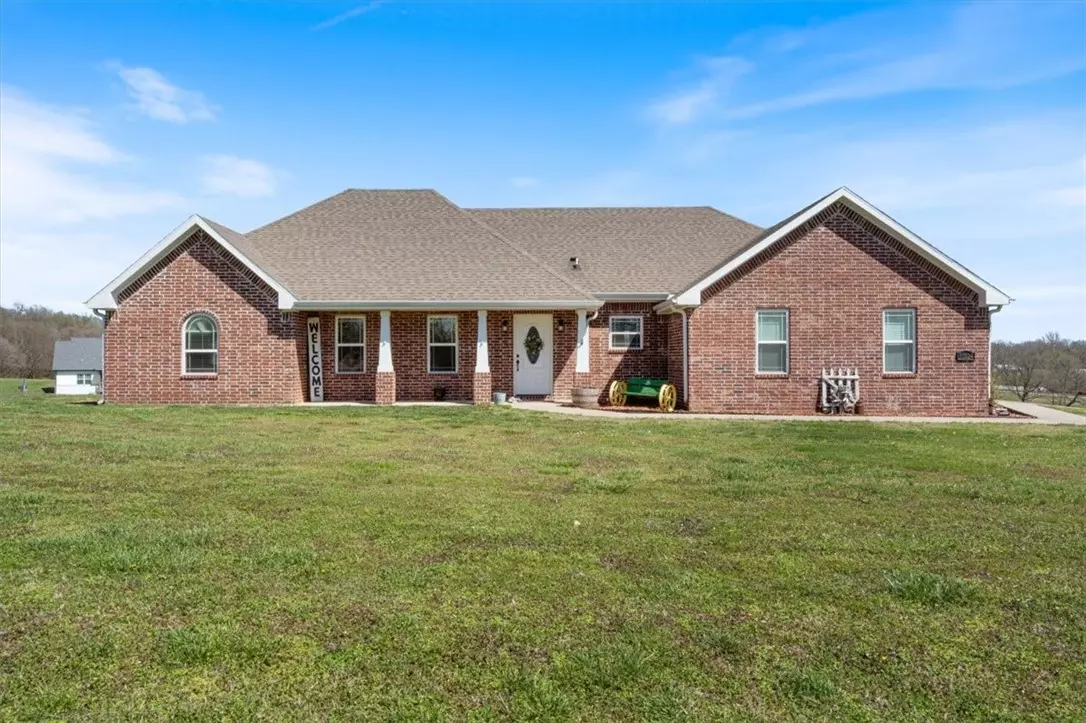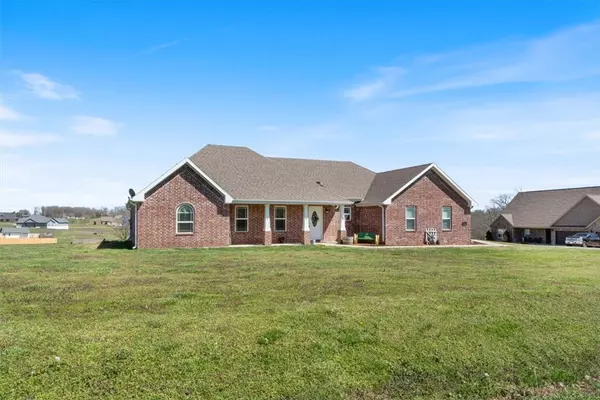$349,000
$349,000
For more information regarding the value of a property, please contact us for a free consultation.
10124 Rain Drop Ln Gravette, AR 72736
3 Beds
2 Baths
1,804 SqFt
Key Details
Sold Price $349,000
Property Type Single Family Home
Sub Type Single Family Residence
Listing Status Sold
Purchase Type For Sale
Square Footage 1,804 sqft
Price per Sqft $193
Subdivision Moonlight Valley Sub Rurban
MLS Listing ID 1242469
Sold Date 05/19/23
Style Ranch,Traditional
Bedrooms 3
Full Baths 2
HOA Y/N No
Year Built 2016
Annual Tax Amount $1,732
Lot Size 1.010 Acres
Acres 1.01
Property Description
This beautiful all brick traditional home sits on 1 acre in a peaceful country subdivision. Enjoy views of the moonrise over the rolling hills from the large concrete patio or watch the sunset from the covered front porch. All lots in Moonlight Valley are spacious, allowing room for a pool or workshop. This ranch-style home has a split floorplan with 3 large bedrooms and 2 full baths. The primary bedroom has a huge walk-in closet and a built-in desk. The primary bathroom has a corner whirlpool tub and separate shower, double sinks, and a built-in vanity. You will find lots of storage among the large bedroom closets, linen and coat closets, and the pantry. The cozy family room has a fireplace and opens up to the eat-in kitchen, with granite countertops and an island with room for barstools.
Location
State AR
County Benton
Community Moonlight Valley Sub Rurban
Zoning N
Direction From Centerton, travel West on Highway 102, turn right onto AR 279, turn left onto Mt. Olive Rd., turn left onto Wildwood Way, turn right onto Spring Valley Rd, turn left onto Bunch Circle. House is the second one on the left.
Rooms
Basement None
Interior
Interior Features Attic, Built-in Features, Ceiling Fan(s), Eat-in Kitchen, Granite Counters, Pantry, Split Bedrooms, Walk-In Closet(s)
Heating Central, Electric, Heat Pump
Cooling Central Air, Electric, Heat Pump
Flooring Carpet, Concrete, Laminate
Fireplaces Number 1
Fireplaces Type Family Room, Gas Log
Fireplace Yes
Window Features Blinds
Appliance Built-In Range, Built-In Oven, Dishwasher, Electric Range, Electric Water Heater, Disposal, Refrigerator, Range Hood, Self Cleaning Oven, Plumbed For Ice Maker
Laundry Washer Hookup, Dryer Hookup
Exterior
Exterior Feature Concrete Driveway
Parking Features Attached
Fence None
Pool None
Utilities Available Electricity Available, High Speed Internet Available, Septic Available, Water Available
Waterfront Description None
Roof Type Architectural,Shingle
Street Surface Paved
Porch Patio, Porch
Road Frontage Public Road, Shared
Garage Yes
Building
Lot Description Cleared, Corner Lot, Landscaped, Level, None, Outside City Limits, Rural Lot, Subdivision
Faces West
Story 1
Foundation Slab
Sewer Septic Tank
Water Public
Architectural Style Ranch, Traditional
Level or Stories One
Additional Building None
Structure Type Brick
New Construction No
Schools
School District Gravette
Others
Security Features Smoke Detector(s)
Special Listing Condition None
Read Less
Want to know what your home might be worth? Contact us for a FREE valuation!

Our team is ready to help you sell your home for the highest possible price ASAP
Bought with eXp Realty NWA Branch






