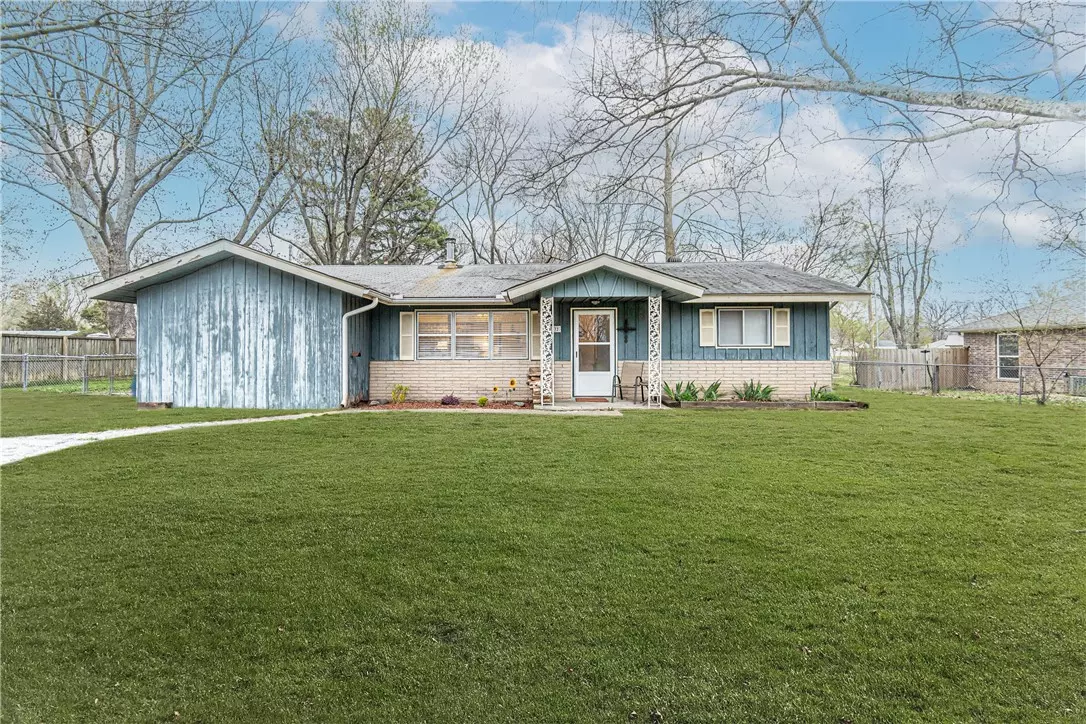$215,000
$215,000
For more information regarding the value of a property, please contact us for a free consultation.
412 N Byers Ave Gentry, AR 72734
3 Beds
1 Bath
1,448 SqFt
Key Details
Sold Price $215,000
Property Type Single Family Home
Sub Type Single Family Residence
Listing Status Sold
Purchase Type For Sale
Square Footage 1,448 sqft
Price per Sqft $148
Subdivision W C Hastings Sub Gentry
MLS Listing ID 1242658
Sold Date 05/12/23
Style Ranch
Bedrooms 3
Full Baths 1
Construction Status 25 Years or older
HOA Y/N No
Year Built 1975
Annual Tax Amount $861
Lot Size 0.300 Acres
Acres 0.3
Property Description
Welcome to this updated Gentry home, the perfect opportunity for a first-time homebuyer or investor! This cozy home boasts a brand new roof and HVAC system, plus an energy-efficient wood stove. The detached shed and workshop provides extra storage space. Enjoy summer evenings on your covered back patio overlooking a spacious backyard - ideal for entertaining guests. Located on a peaceful cul-de-sac just moments from Downtown Gentry and HWY 59, this home offers convenient access to everything you need and more. Don't miss out on this excellent opportunity!
Location
State AR
County Benton
Community W C Hastings Sub Gentry
Zoning N
Direction Hwy 59 in Gentry, west on Main street, north on Collins, west on Crawford, North on Byers
Interior
Interior Features None, Split Bedrooms, Wood Burning Stove
Heating Central
Cooling Electric
Flooring Carpet, Ceramic Tile
Fireplaces Number 1
Fireplaces Type Living Room, Wood Burning Stove
Fireplace Yes
Appliance Dishwasher, Electric Cooktop, Gas Water Heater
Laundry Washer Hookup, Dryer Hookup
Exterior
Exterior Feature Gravel Driveway
Fence Back Yard, Partial
Community Features Near Schools
Utilities Available Cable Available
Waterfront Description None
Roof Type Asphalt,Shingle
Street Surface Paved
Porch Patio
Road Frontage Public Road
Garage No
Building
Lot Description Cul-De-Sac
Faces West
Story 1
Foundation Slab
Architectural Style Ranch
Level or Stories One
Additional Building None, Workshop
Structure Type Frame
New Construction No
Construction Status 25 Years or older
Schools
School District Gentry
Others
Special Listing Condition None
Read Less
Want to know what your home might be worth? Contact us for a FREE valuation!

Our team is ready to help you sell your home for the highest possible price ASAP
Bought with Coldwell Banker Harris McHaney & Faucette-Rogers






