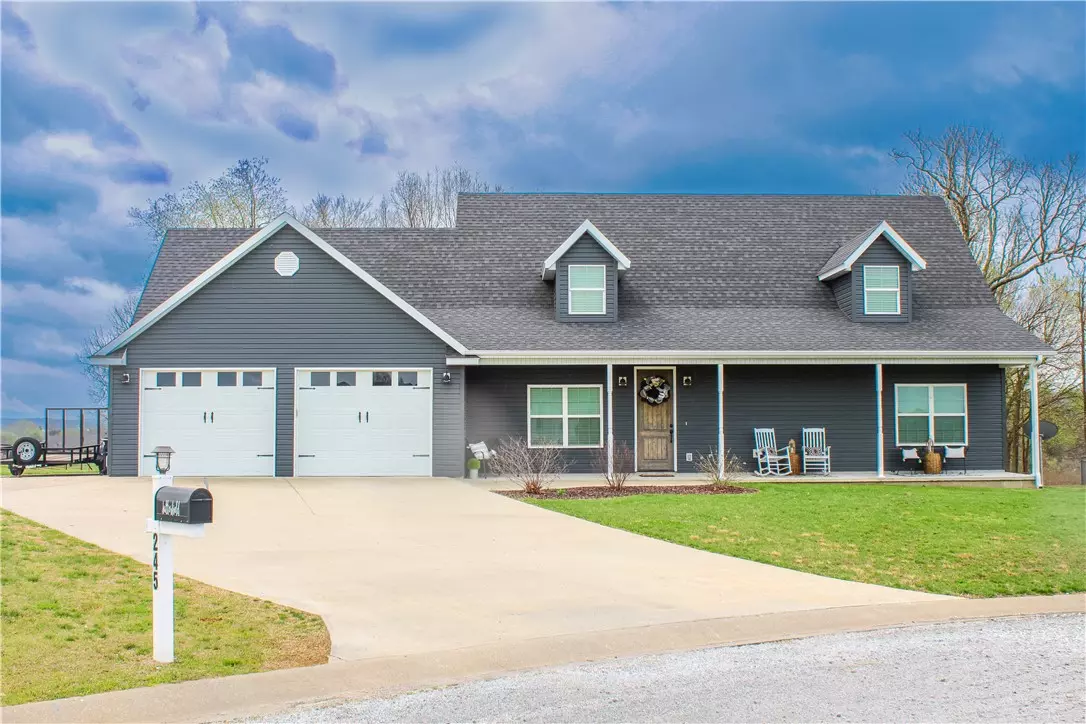$387,500
$393,715
1.6%For more information regarding the value of a property, please contact us for a free consultation.
245 Madison 7351 Hindsville, AR 72738
3 Beds
3 Baths
2,085 SqFt
Key Details
Sold Price $387,500
Property Type Single Family Home
Sub Type Single Family Residence
Listing Status Sold
Purchase Type For Sale
Square Footage 2,085 sqft
Price per Sqft $185
Subdivision New Hindsville Rep
MLS Listing ID 1242538
Sold Date 05/15/23
Bedrooms 3
Full Baths 3
HOA Y/N No
Year Built 2020
Annual Tax Amount $1,400
Lot Size 0.730 Acres
Acres 0.73
Property Description
WOW, is the only word that will come to your mind when you open the door to your new home. You are immediately greeted by a huge bright living area with a towering cathedral ceiling with custom wood windows, wood floors and convenient drop zone for the kids. The living area melts into the amazing custom kitchen with huge granite island, custom cabinets, gas range and pantry under the stairs. Large master bedroom has a beautiful coffered ceiling and en-suite featuring dual vanities, walk-in shower and spacious walk-in-closet. Down the hall is another generous sized bedroom with bathroom. Upstairs you will find a third bedroom that I would have loved to have as a teenager. This room could easily be another master, mother-in-law room or anything you imagine as there is a large closet, that could serve as flex room and bathroom. Full walk-in attic for additional storage. Covered back patio that looks out on the large fenced lot for the kids and dogs. Whole house generator and oversized garage. Room for a pool and shop.
Location
State AR
County Madison
Community New Hindsville Rep
Zoning N
Direction Take Hwy 45 towards Hindsville and take a left on Hwy 295, then left on State Hwy 295 Spur, turn left on CR 7395, right on Madison 7358 then right on Madison 7351 and home on your right.
Interior
Interior Features Attic, Ceiling Fan(s), Cathedral Ceiling(s), Granite Counters, Pantry, Programmable Thermostat, Split Bedrooms, See Remarks, Walk-In Closet(s), Wired for Sound
Heating Central, Gas
Cooling Central Air, Electric
Flooring Carpet, Ceramic Tile, Wood
Fireplace No
Window Features Blinds
Appliance Dishwasher, Electric Oven, Disposal, Gas Range, Gas Water Heater, Microwave, ENERGY STAR Qualified Appliances, Plumbed For Ice Maker
Laundry Washer Hookup, Dryer Hookup
Exterior
Exterior Feature Concrete Driveway
Parking Features Attached
Fence Back Yard, Other, See Remarks
Utilities Available Electricity Available, Natural Gas Available, Septic Available, Water Available
Waterfront Description None
View Y/N Yes
Roof Type Architectural,Shingle
Street Surface Paved
Porch Covered, Patio, Porch
Road Frontage Public Road
Garage Yes
Building
Lot Description Cleared, Corner Lot, Landscaped, Level, None, Views
Story 2
Foundation Slab
Sewer Septic Tank
Water Public
Level or Stories Two
Additional Building None
Structure Type Concrete
New Construction No
Schools
School District Huntsville
Others
Security Features Smoke Detector(s)
Special Listing Condition None
Read Less
Want to know what your home might be worth? Contact us for a FREE valuation!

Our team is ready to help you sell your home for the highest possible price ASAP
Bought with Owens Realty and Auction






