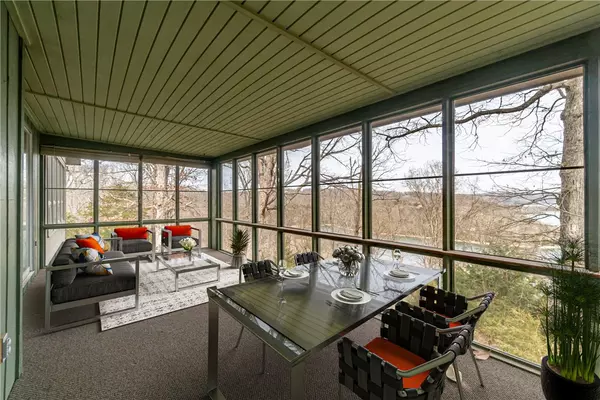$416,000
$435,000
4.4%For more information regarding the value of a property, please contact us for a free consultation.
353 Hillcrest Rd Eureka Springs, AR 72631
3 Beds
3 Baths
2,540 SqFt
Key Details
Sold Price $416,000
Property Type Single Family Home
Sub Type Single Family Residence
Listing Status Sold
Purchase Type For Sale
Square Footage 2,540 sqft
Price per Sqft $163
Subdivision Sylvan Shores
MLS Listing ID 1228514
Sold Date 04/21/23
Style Ranch
Bedrooms 3
Full Baths 2
Half Baths 1
HOA Y/N No
Year Built 1983
Annual Tax Amount $2,709
Lot Size 0.950 Acres
Acres 0.95
Lot Dimensions 400 x 351
Property Description
Stunning lakeview! Enjoy lakeside living in this charming home. Loads of windows for an optimal view and natural lighting. Spacious bedrooms, two main living spaces, and beautiful cabinet finishes in kitchen. Slate in the entrance area, kitchen and full bathrooms. Ceramic tile in the basement. Sunroom surrounded by flawless Arkansas nature overlooking Beaver Lake. Massive back patio perfect for grilling and entertaining! Welcome home.
Location
State AR
County Carroll
Community Sylvan Shores
Zoning N
Direction 62 E FROM ROGERS, R ON 187 PAST BEAVER DAM TO R ON MUNDELL RD (5« MI), 2« MI TO L ON HAVENWOOD, FIRST L (LAKESHORE) CONTINUE UP OVER HILL, TAKE R FORK AT SYLVAN SHORE SIGN, THEN L UP HILLCREST. 0.3 MI
Body of Water Beaver Lake
Rooms
Basement Full
Interior
Interior Features Wet Bar, Built-in Features, Ceiling Fan(s), Pantry
Heating Electric, Heat Pump
Cooling Electric, Heat Pump
Flooring Carpet, Vinyl
Fireplaces Number 2
Fireplaces Type Family Room, Living Room, Wood Burning
Equipment TV Antenna
Fireplace Yes
Window Features Double Pane Windows,Wood Frames
Appliance Dishwasher, Electric Cooktop, Electric Oven, Electric Range, Electric Water Heater, Self Cleaning Oven
Exterior
Exterior Feature Concrete Driveway
Parking Features Attached
Fence None
Community Features Lake
Utilities Available Cable Available, Other, Phone Available, Septic Available, See Remarks, Water Available
View Y/N Yes
View Lake
Roof Type Asphalt,Shingle
Street Surface Paved
Porch Deck, Enclosed, Porch, Screened
Garage Yes
Building
Lot Description Cul-De-Sac, None, Subdivision, Sloped
Story 1
Foundation Block
Sewer Septic Tank
Water Well
Architectural Style Ranch
Level or Stories One
Additional Building None
Structure Type Frame
New Construction No
Schools
School District Eureka Springs
Others
Special Listing Condition None
Read Less
Want to know what your home might be worth? Contact us for a FREE valuation!

Our team is ready to help you sell your home for the highest possible price ASAP
Bought with Weichert REALTORS - The Griffin Company Fayettevil






