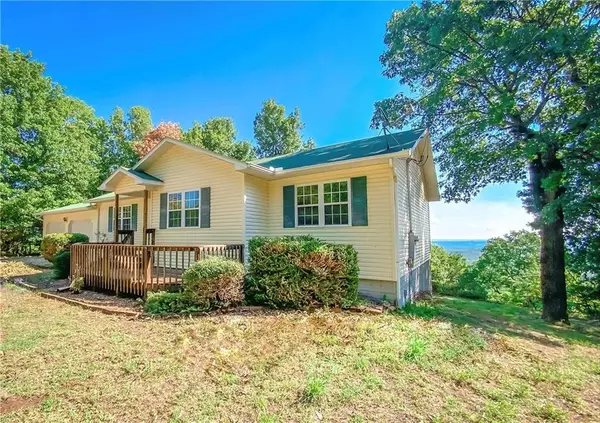$339,000
$350,000
3.1%For more information regarding the value of a property, please contact us for a free consultation.
10974 Ricks Dr Harrison, AR 72601
5 Beds
3 Baths
2,750 SqFt
Key Details
Sold Price $339,000
Property Type Single Family Home
Sub Type Single Family Residence
Listing Status Sold
Purchase Type For Sale
Square Footage 2,750 sqft
Price per Sqft $123
Subdivision Country Hill Estates North
MLS Listing ID 1234146
Sold Date 04/14/23
Bedrooms 5
Full Baths 3
Construction Status Resale (less than 25 years old)
HOA Y/N No
Year Built 2006
Lot Size 20.860 Acres
Acres 20.86
Property Description
Check out this Arkansas Ozarks home with a stunning view! 5 bedrooms and 3 full bathrooms setting on a little over 20 acres. Basement has the potential to be converted into more rooms if needed. Morning sunrises and coffee with a breathtaking view is the perfect way to start the day. Wildlife galore, whitetail and turkey have both been previously harvested from the property, bear spotted close!
Location
State AR
County Boone
Community Country Hill Estates North
Zoning N
Direction From Bergman, turn left onto Highway 281/AR-281, 1.4 miles turn right onto Bill Hudson Dr., 1 mile turn left onto Pecks Dr., .5 miles turn slight right onto Ricks Dr., .6 miles house sits on right
Rooms
Basement Full
Interior
Interior Features Ceiling Fan(s), Other
Heating Central, Electric
Cooling Central Air, Electric
Flooring Carpet, Vinyl
Fireplace No
Appliance Electric Range, Electric Water Heater
Exterior
Exterior Feature Gravel Driveway
Parking Features Attached
Fence None
Utilities Available Electricity Available
Waterfront Description None
Roof Type Asphalt,Fiberglass,Shingle
Street Surface Gravel
Porch Deck, Porch
Road Frontage Private Road
Garage Yes
Building
Lot Description Cleared, Level, None, Outside City Limits, Sloped
Story 2
Foundation Slab
Level or Stories Two
Additional Building None
Structure Type Vinyl Siding
New Construction No
Construction Status Resale (less than 25 years old)
Schools
School District Bergman
Others
Security Features Fire Alarm
Special Listing Condition None
Read Less
Want to know what your home might be worth? Contact us for a FREE valuation!

Our team is ready to help you sell your home for the highest possible price ASAP
Bought with Coldwell Banker Harris McHaney & Faucette-Rogers





