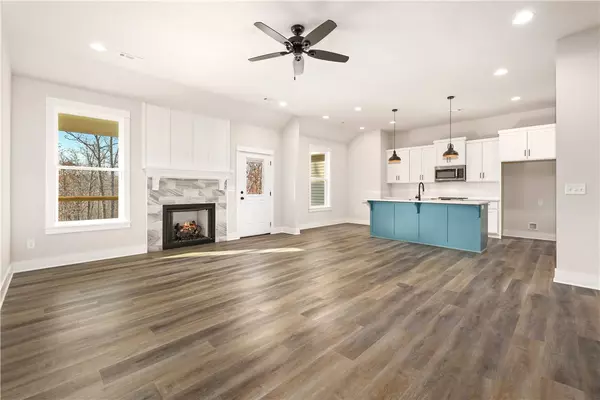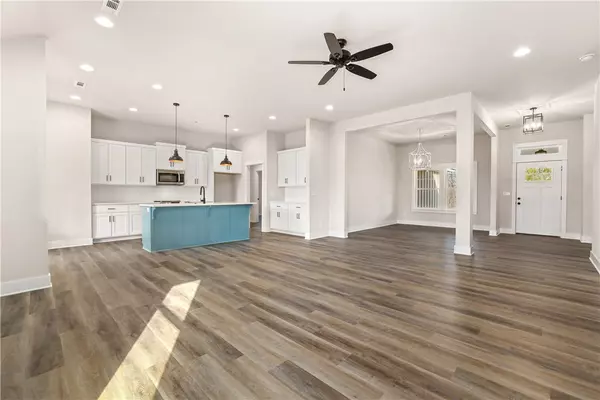$449,000
$449,000
For more information regarding the value of a property, please contact us for a free consultation.
19 Nottingham Dr Bella Vista, AR 72715
3 Beds
3 Baths
2,095 SqFt
Key Details
Sold Price $449,000
Property Type Single Family Home
Sub Type Single Family Residence
Listing Status Sold
Purchase Type For Sale
Square Footage 2,095 sqft
Price per Sqft $214
Subdivision Sherwood Sub Bvv
MLS Listing ID 1235901
Sold Date 04/10/23
Bedrooms 3
Full Baths 2
Half Baths 1
Construction Status New Construction
HOA Fees $36/mo
HOA Y/N No
Year Built 2022
Annual Tax Amount $42
Lot Size 0.340 Acres
Acres 0.34
Property Description
Gorgeous craftsman home with huge covered front and back porches right by Bamboozled Mountain Bike Trail and less than a mile from Lake Avalon! This split floor-plan features a large open concept living and kitchen with a connected dining area for entertaining. Wall to wall solid surface flooring is throughout the home! The large primary bedroom has added touches of a barn door to enter the bath ensuite equipped with a soaking tub, full tiled walk in shower, dual vanities and large walk in closet. Enjoy the gas log fireplace with tile surround and accent feature above. Storage is a key in this floor-plan with multiple linen closets, a large walk in pantry and large laundry room with added folding counter and storage. Beyond this being one of our favorite and most functional floor-plans for homes this size you will love the exterior! The huge covered front porch with fans and a swing will get you acquainted with the neighbors. The large covered back deck is ideal for grilling season and relaxing at sunset!
Location
State AR
County Benton
Community Sherwood Sub Bvv
Zoning N
Direction Forrest Hills Blvd to Nottingham Drive.
Rooms
Basement None
Interior
Interior Features Attic, Built-in Features, Ceiling Fan(s), Cathedral Ceiling(s), Eat-in Kitchen, Granite Counters, Pantry, Quartz Counters, Split Bedrooms, Walk-In Closet(s)
Heating Electric, Heat Pump
Cooling Central Air, Electric
Flooring Ceramic Tile, Luxury Vinyl Plank
Fireplaces Number 1
Fireplaces Type Gas Log, Living Room
Fireplace Yes
Window Features Double Pane Windows
Appliance Dishwasher, Electric Oven, Electric Range, Electric Water Heater, Microwave, Smooth Cooktop, ENERGY STAR Qualified Appliances, Plumbed For Ice Maker
Laundry Washer Hookup, Dryer Hookup
Exterior
Exterior Feature Concrete Driveway
Parking Features Attached
Fence None
Pool None
Community Features Clubhouse, Trails/Paths
Utilities Available Electricity Available, Propane, Septic Available, Water Available
Waterfront Description None
Roof Type Architectural,Shingle
Street Surface Paved
Porch Covered, Deck, Patio
Road Frontage Public Road
Garage Yes
Building
Lot Description Cleared, City Lot, Landscaped, Level
Faces East
Story 1
Foundation Slab
Sewer Septic Tank
Water Public
Level or Stories One
Additional Building None
Structure Type Concrete,Vinyl Siding
New Construction Yes
Construction Status New Construction
Schools
School District Bentonville
Others
HOA Name Bella Vista
HOA Fee Include Other
Security Features Smoke Detector(s)
Special Listing Condition None
Read Less
Want to know what your home might be worth? Contact us for a FREE valuation!

Our team is ready to help you sell your home for the highest possible price ASAP
Bought with Collier & Associates-Bentonville Branch





