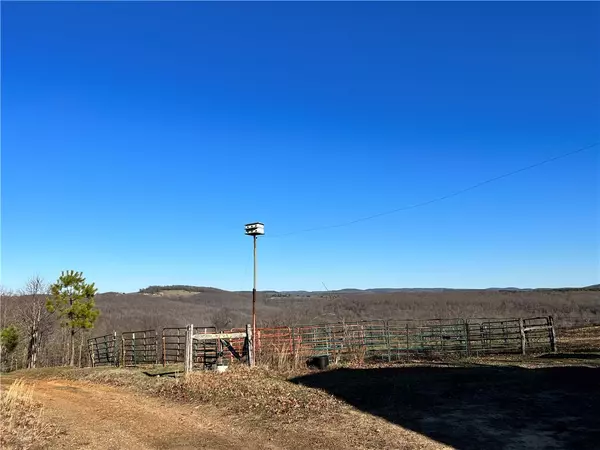$110,000
$125,000
12.0%For more information regarding the value of a property, please contact us for a free consultation.
2368 Madison 3105 Pettigrew, AR 72752
2 Beds
2 Baths
2,202 SqFt
Key Details
Sold Price $110,000
Property Type Single Family Home
Sub Type Single Family Residence
Listing Status Sold
Purchase Type For Sale
Square Footage 2,202 sqft
Price per Sqft $49
Subdivision Na
MLS Listing ID 1235353
Sold Date 03/16/23
Style Country
Bedrooms 2
Full Baths 2
HOA Y/N No
Year Built 1970
Annual Tax Amount $478
Lot Size 5.500 Acres
Acres 5.5
Property Description
Incredible panoramic mountain views from the covered porch of this 2br 2ba home on 5.5 m/l mostly open acres. Home features OzarksGo for fast fiber optic, walk in pantry, bonus room, low maintenance exterior, propane heat with backup ducted outdoor wood furnace. Property offers homestead potential with garden plot, critter coop, fencing and portable livestock pens, handy work shop. Peaceful scenic location, close to national forest. Approximately 1 hour from Fayetteville, 30 minutes to Huntsville and 15 minutes to gas and groceries. Home is sold as-is. Note: property will have 1 year of rights to current spring water supply, then well will be needed.
Location
State AR
County Madison
Community Na
Zoning N
Direction From Pettigrew 0.6 miles east on Hwy 16. Left (north) on Madison 3105 for 2 1/4 miles property entrance is on the right. After turning on drive keep left immediately(keeping the fence and power line on your right)
Rooms
Basement None, Crawl Space
Interior
Interior Features Built-in Features, Ceiling Fan(s), Cathedral Ceiling(s), Eat-in Kitchen, Pantry, Walk-In Closet(s), Wood Burning Stove
Heating Propane, Radiant, Wood Stove
Cooling Central Air, Electric
Flooring Carpet, Ceramic Tile, Laminate, Wood
Fireplaces Type None
Equipment Satellite Dish
Fireplace No
Window Features Double Pane Windows,Vinyl,Blinds
Appliance Dishwasher, Electric Range, Electric Water Heater
Laundry Washer Hookup, Dryer Hookup
Exterior
Exterior Feature Gravel Driveway, Unpaved Driveway
Fence Partial, Wire
Pool None
Community Features Near National Forest
Utilities Available Electricity Available, Fiber Optic Available, Propane, Phone Available, Septic Available
Waterfront Description None
View Y/N Yes
Roof Type Metal
Street Surface Dirt
Accessibility Accessible Approach with Ramp, Wheelchair Access
Handicap Access Accessible Approach with Ramp, Wheelchair Access
Porch Covered, Deck, Porch
Road Frontage Private Road
Garage No
Building
Lot Description Cleared, Outside City Limits, Open Lot, Rolling Slope, Rural Lot, Secluded, Views
Story 1
Foundation Crawlspace, Slab
Sewer Septic Tank
Architectural Style Country
Level or Stories One
Additional Building Pole Barn, Storage, Workshop
Structure Type Vinyl Siding
New Construction No
Schools
School District Huntsville
Others
Special Listing Condition None
Read Less
Want to know what your home might be worth? Contact us for a FREE valuation!

Our team is ready to help you sell your home for the highest possible price ASAP
Bought with Owens Realty and Auction





